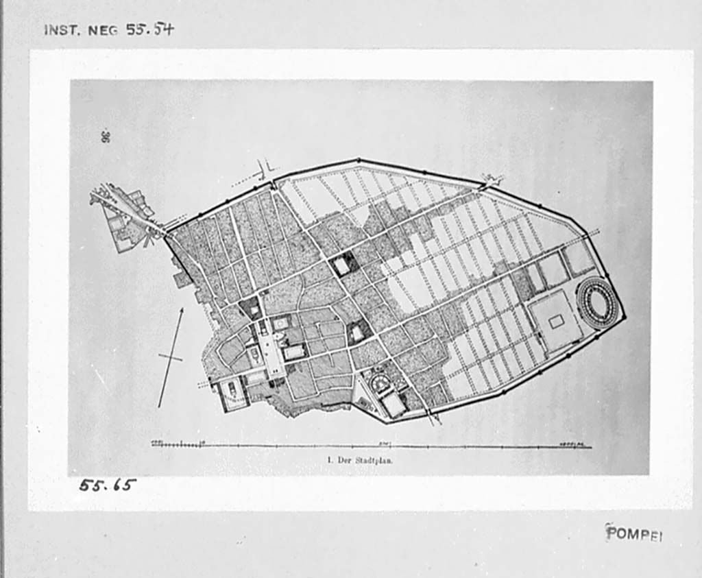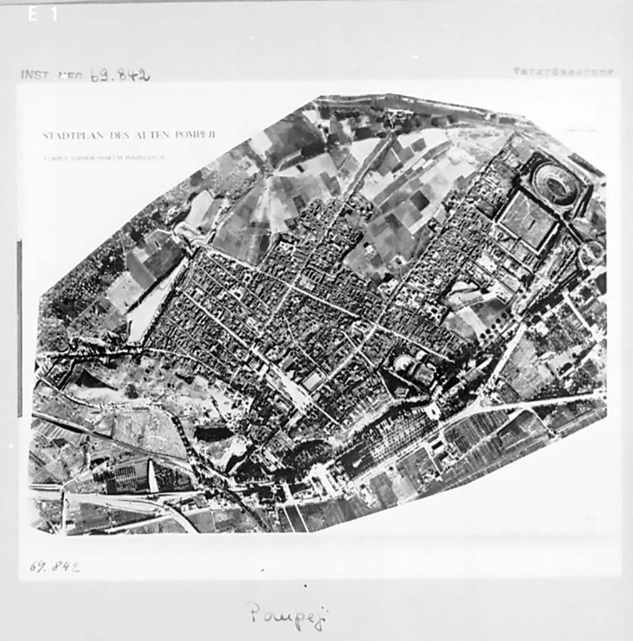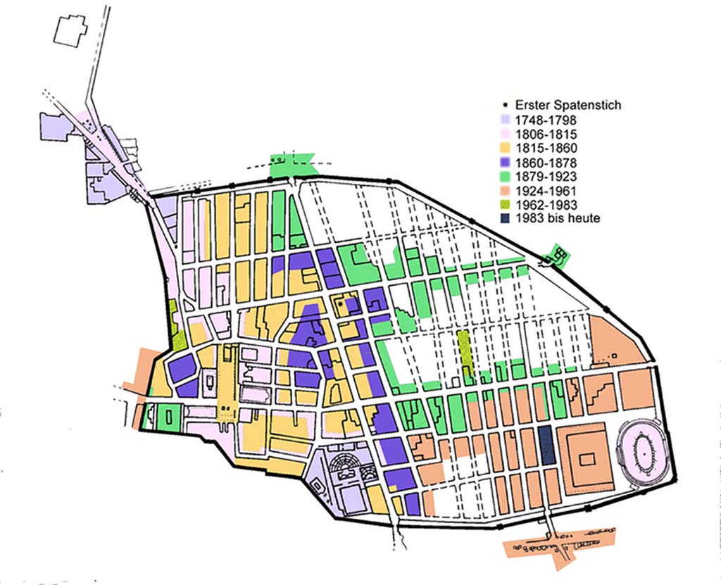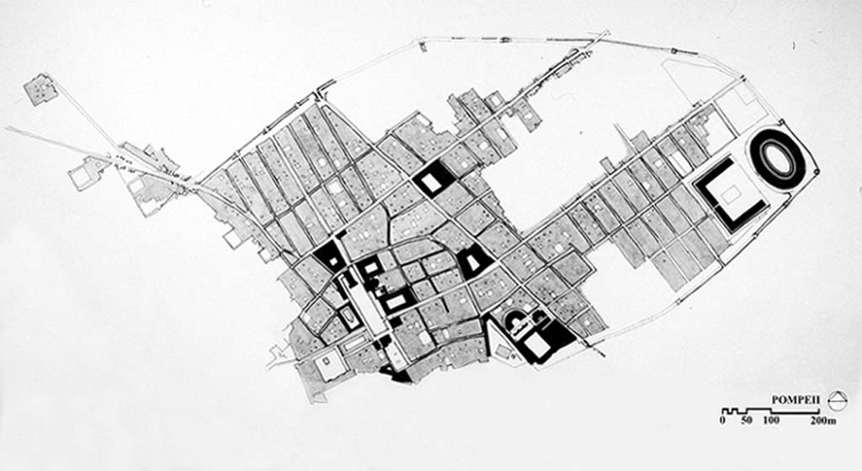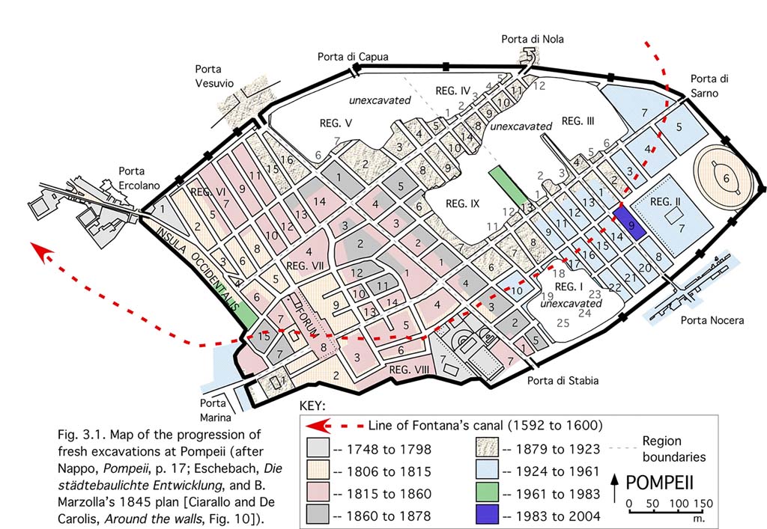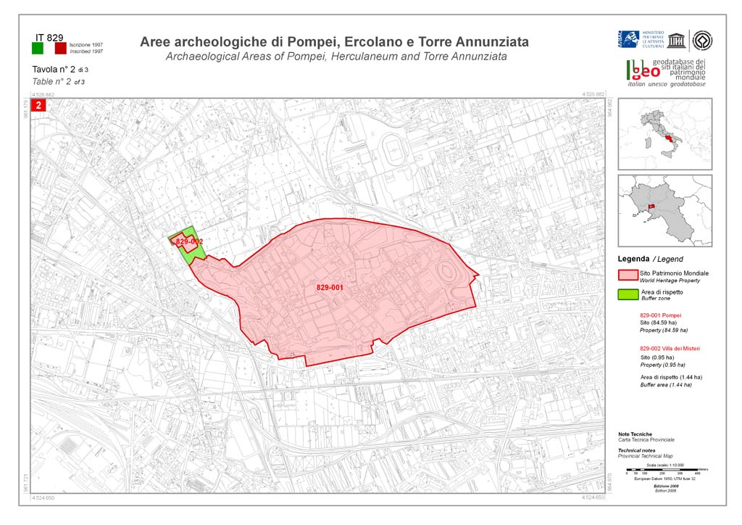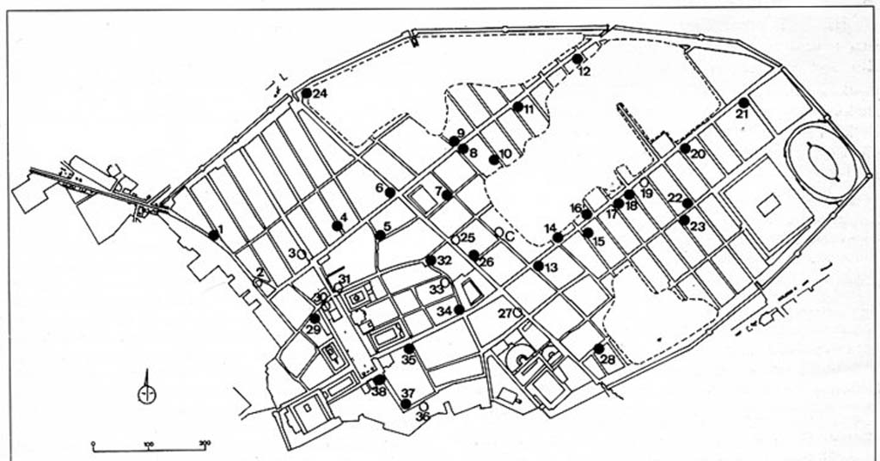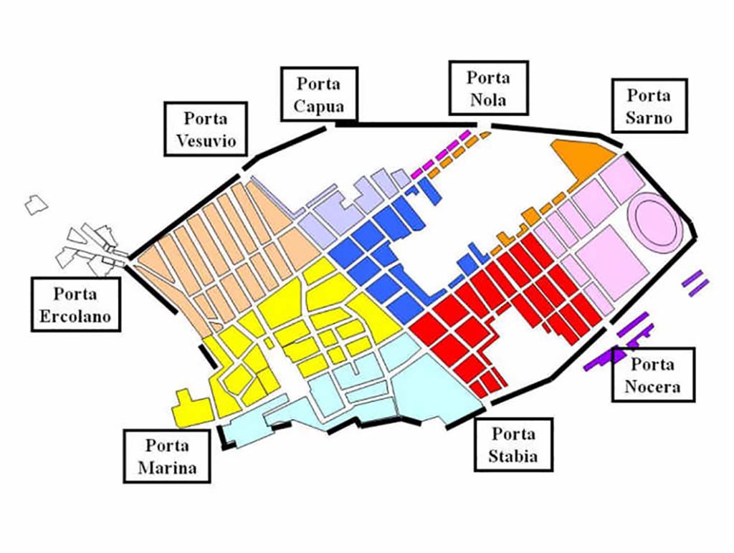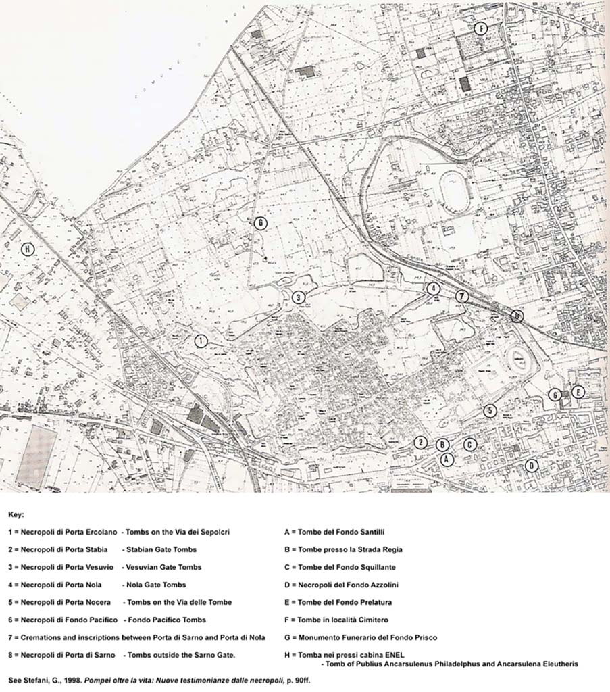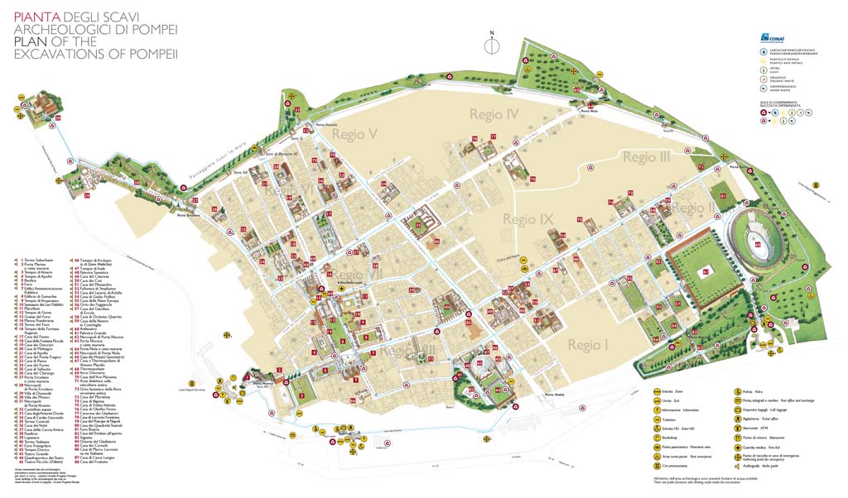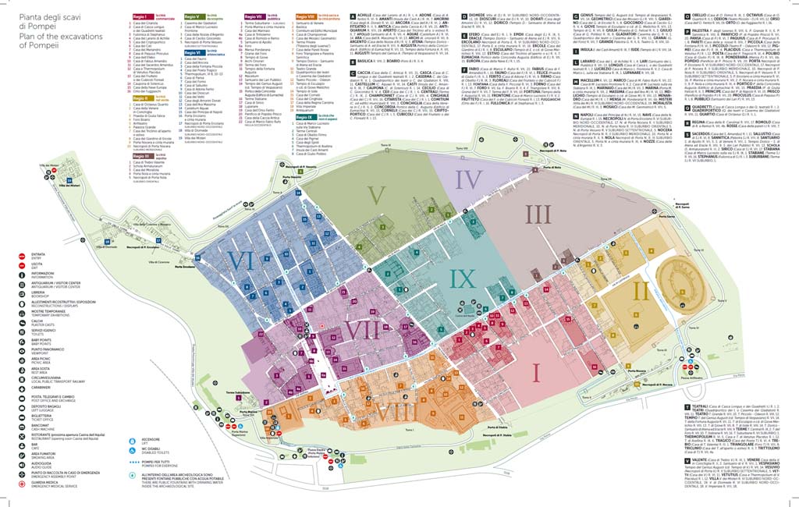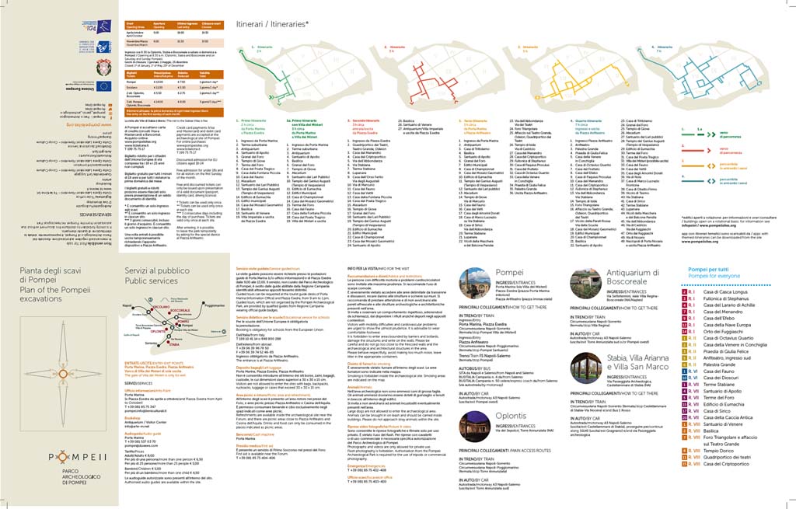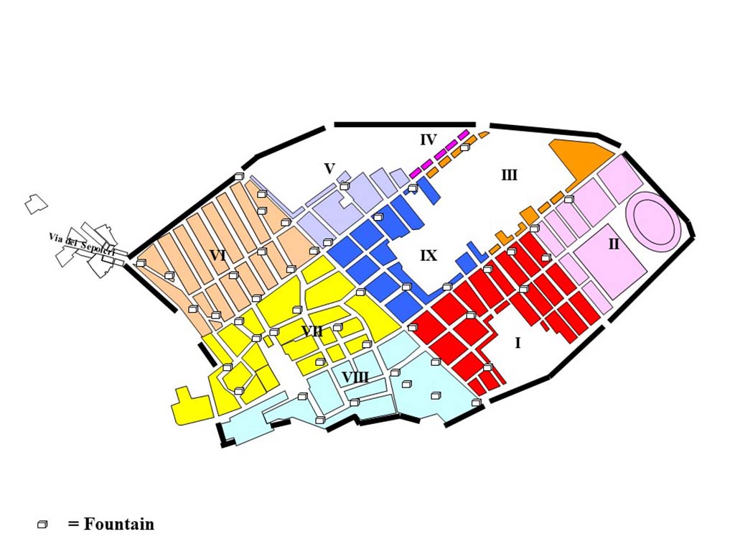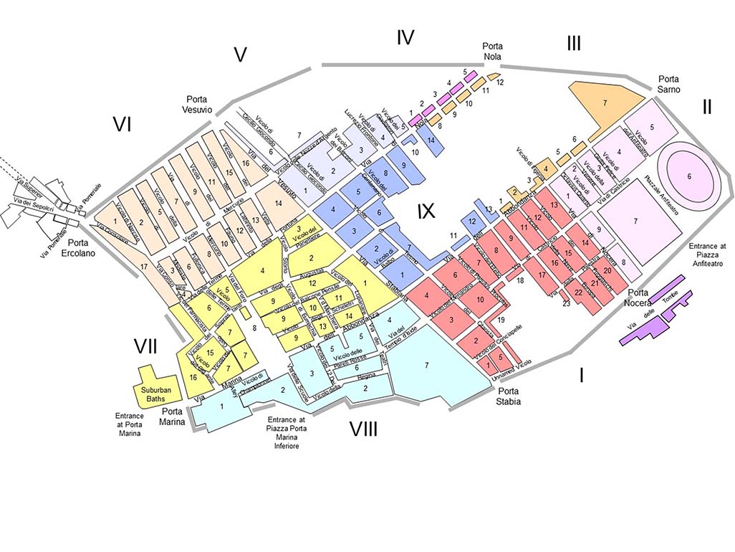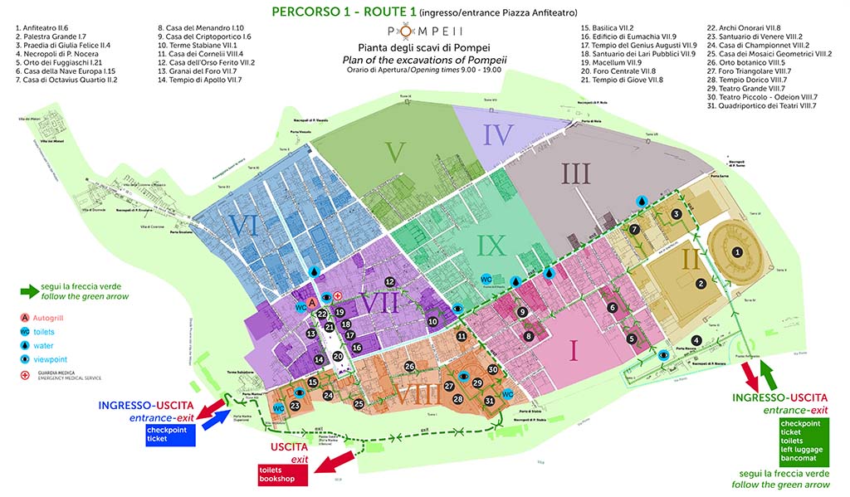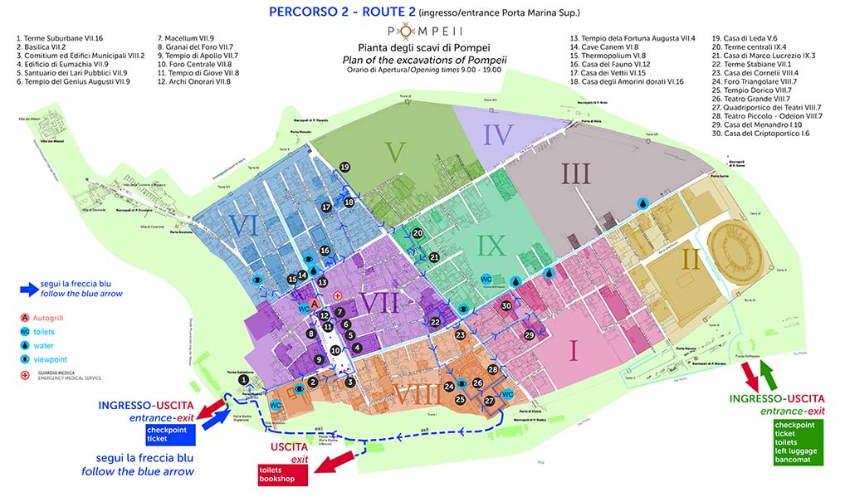Pompeii Maps, Plans, Guides
Press the plan photo to see a larger resolution version
A second press on the larger version will enlarge it further if available
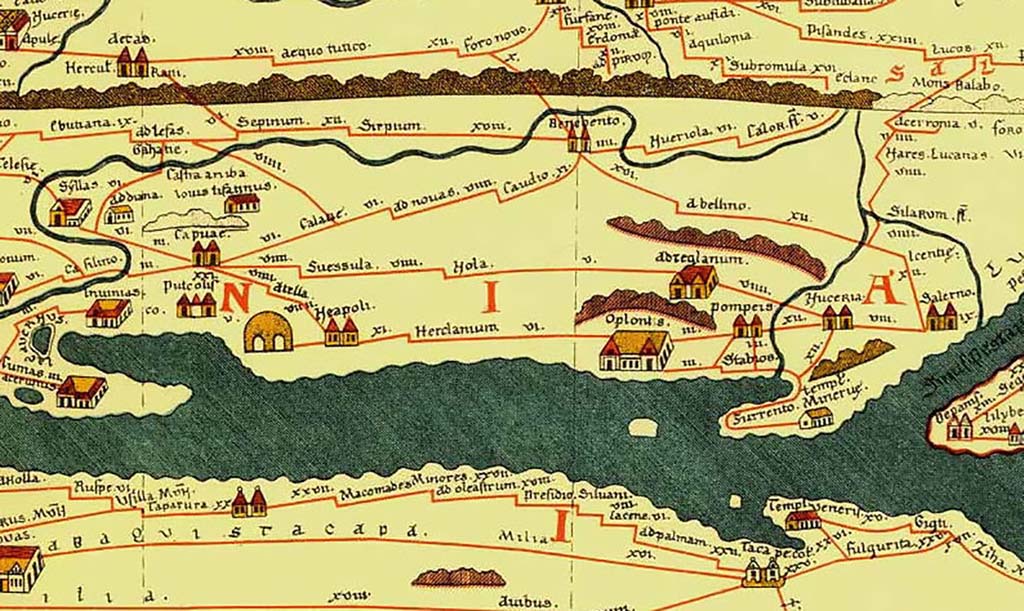
Pompeii 1st-4thC AD
Plan of Pompeii 1-4C AD from the Tabula Peutingeriana, 1-4th century CE. Facsimile edition by Conradi Millieri, 1887-1888. Wikimedia.
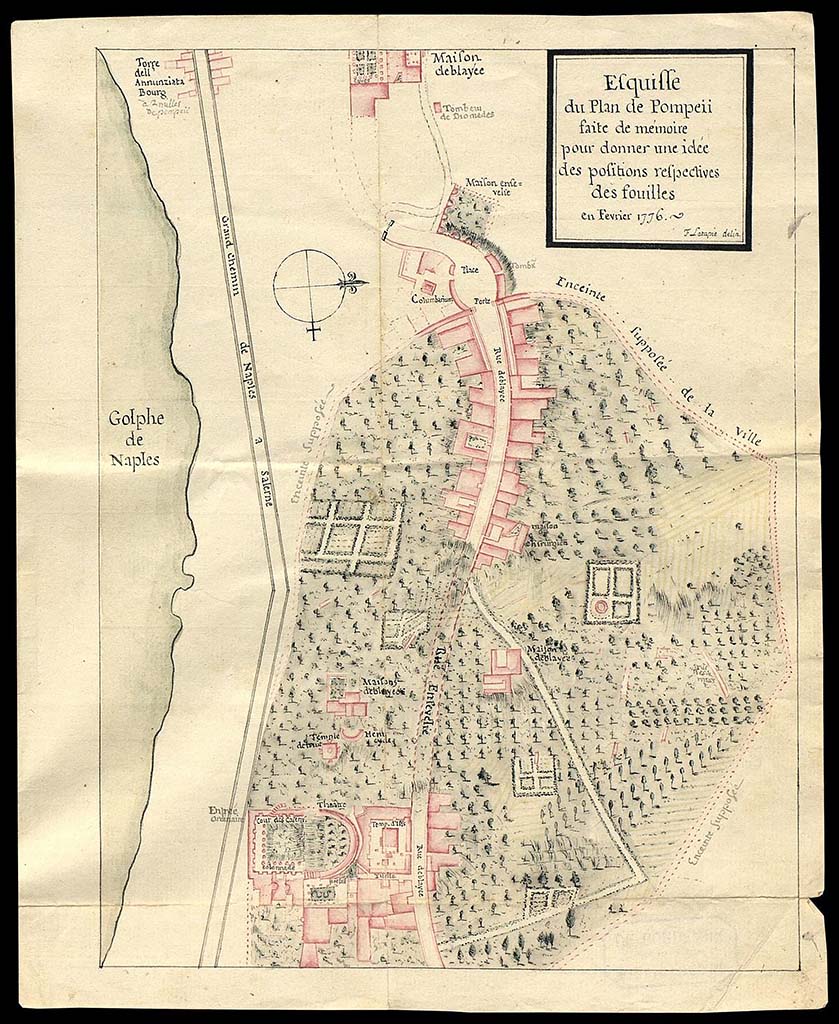
Pompeii 1776
The first plan of Pompeii published in February 1776 by Francois-De-Paule Latapie. He drew the map from memory after visiting Pompeii, as such activities were not allowed during visits at that time, and made a presentation to l’Académie Reale di Scienzi, Lettere ed Arte de Bordeaux.
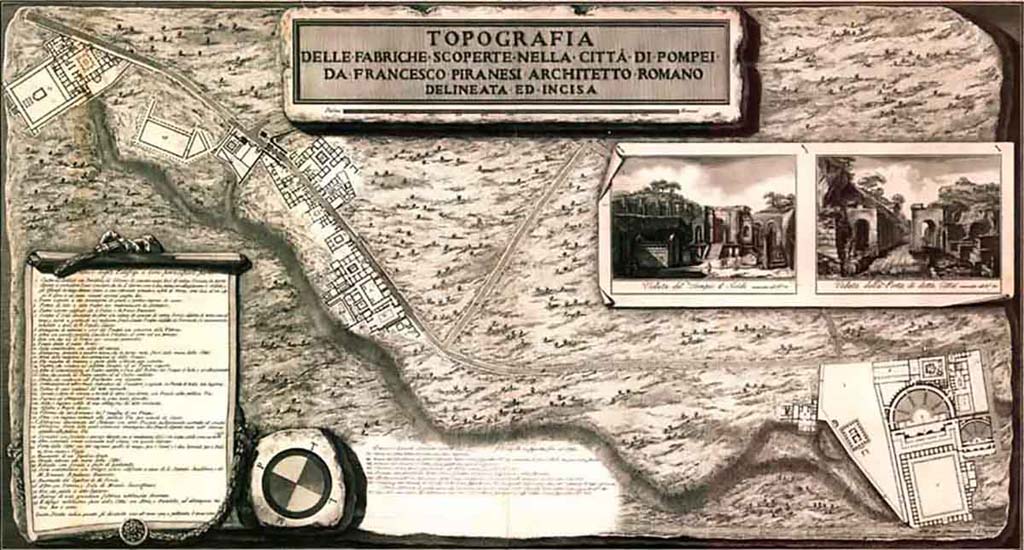
Pompeii Between 1788-1792?
There are several versions of this plan by F. Piranesi between 1785 - 1792 judging by the written key in the bottom left. This is the third we have.
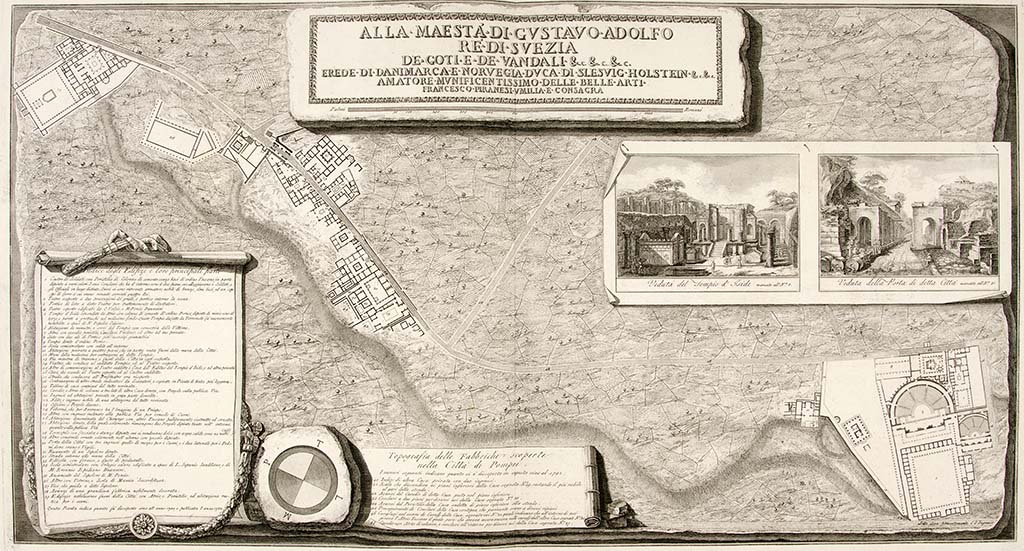
Pompeii 1792
There are several versions of this plan by F. Piranesi between 1785 - 1792 judging by the written key in the bottom left. This is the fourth we have.
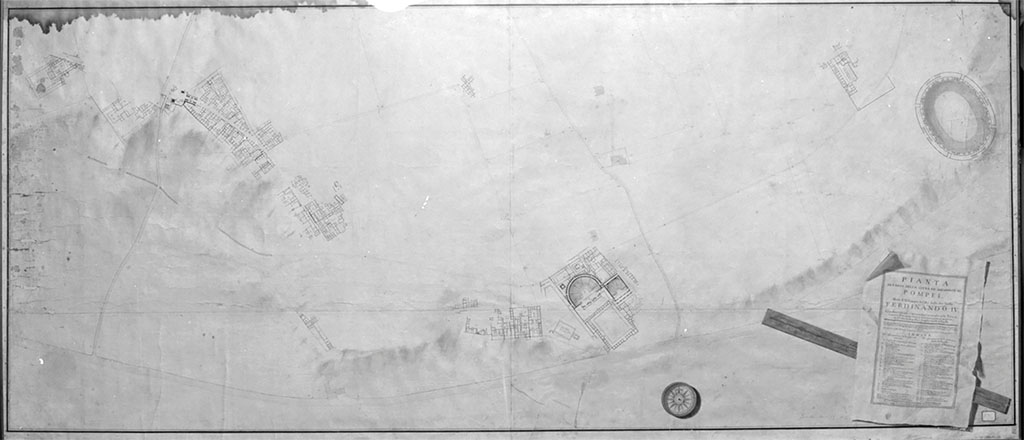
Pompeii c.1800 to 1810.
Pompeii plan by Francesco La Vega (1737-1815). Now in MANN. Photo courtesy of the Deutsches Archäologisches Institut (76.1259).
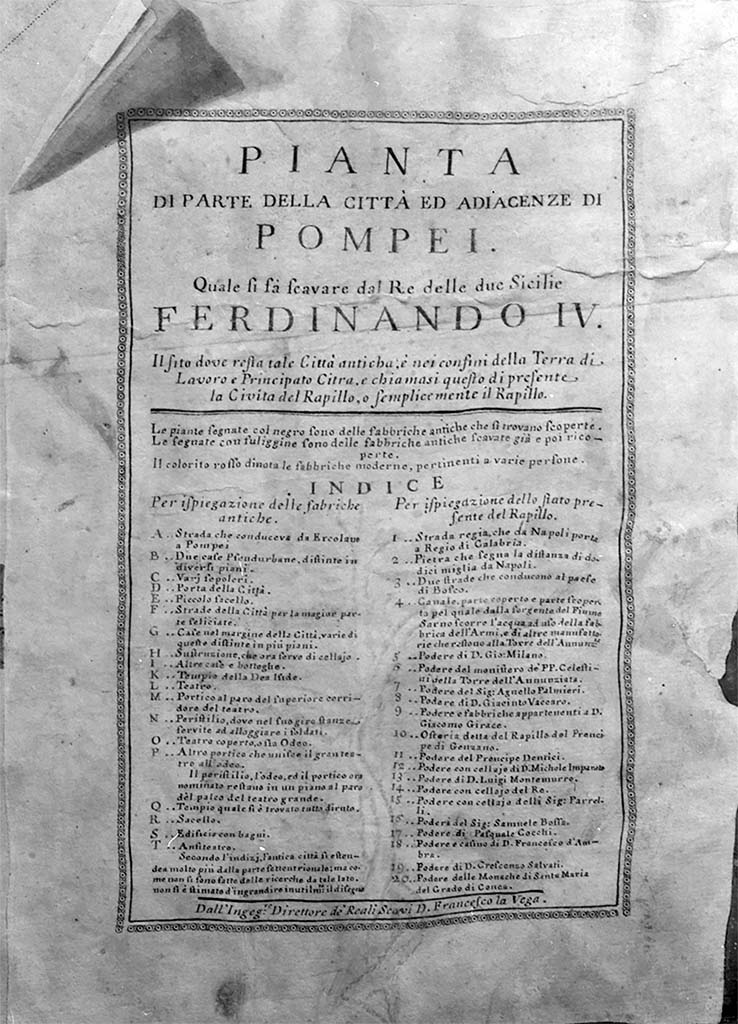
Pompeii index to plan c.1800 to 1810.
Index of Pompeii plan by Francesco La Vega (1737-1815). Photo courtesy of the Deutsches Archäologisches Institut (76.1260).
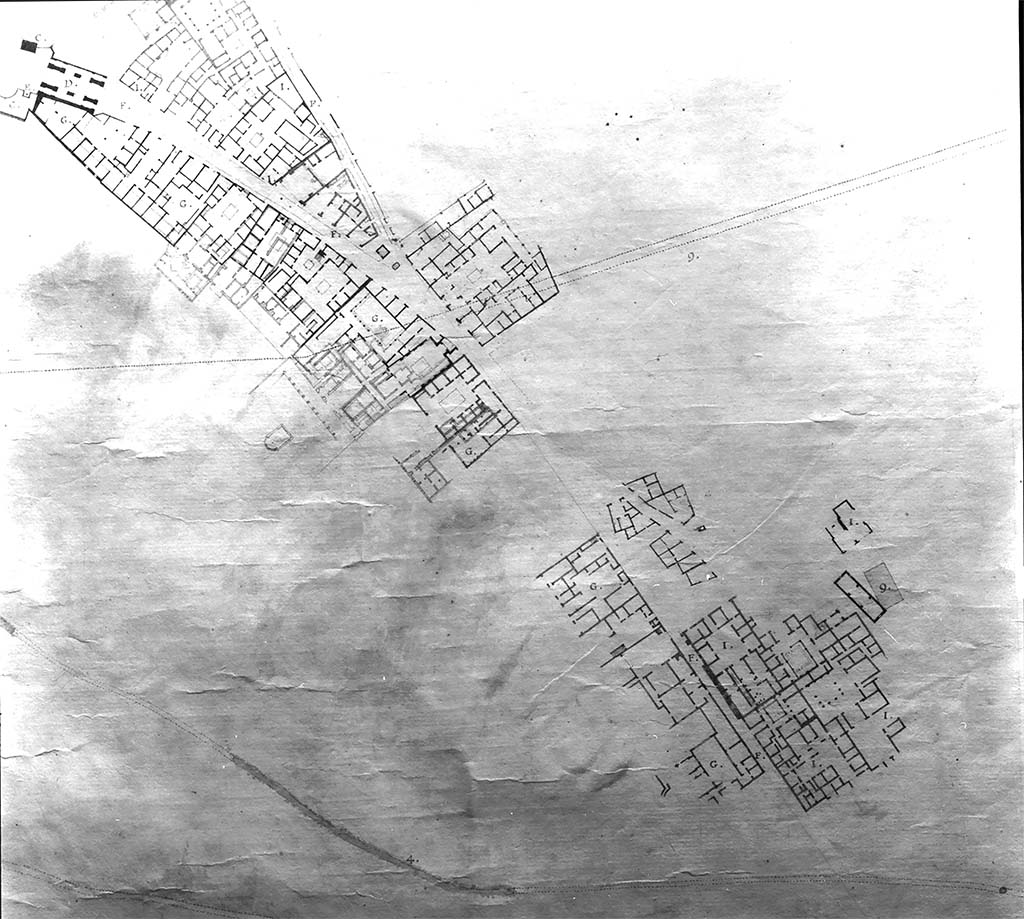
Pompeii Insula Occidentalis c.1800 to 1810.
Detailed part of Pompeii plan by Francesco La Vega (1737-1815). Photo courtesy of the Deutsches Archäologisches Institut (76.1262).
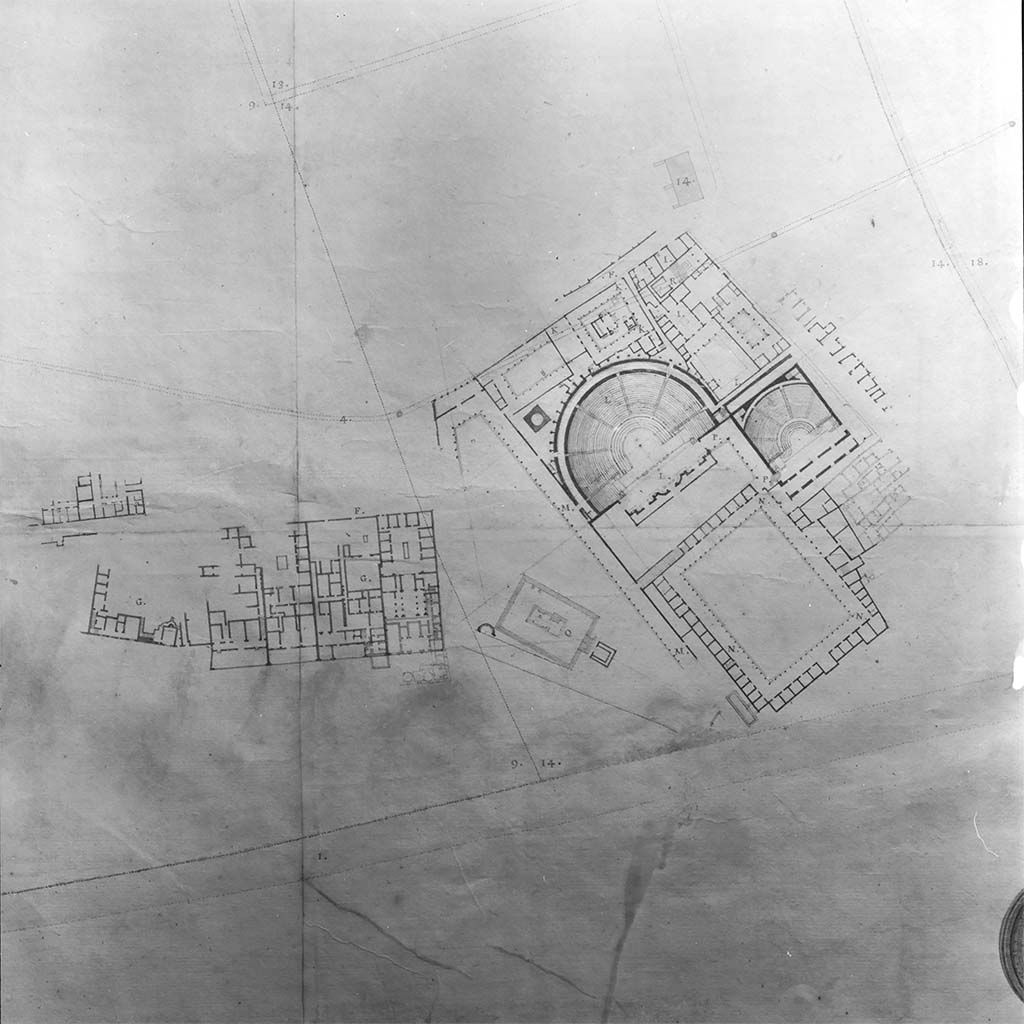
Pompeii Theatres c.1800 to 1810.
Detailed part of Pompeii plan by Francesco La Vega (1737-1815). Photo courtesy of the Deutsches Archäologisches Institut (76.1261).
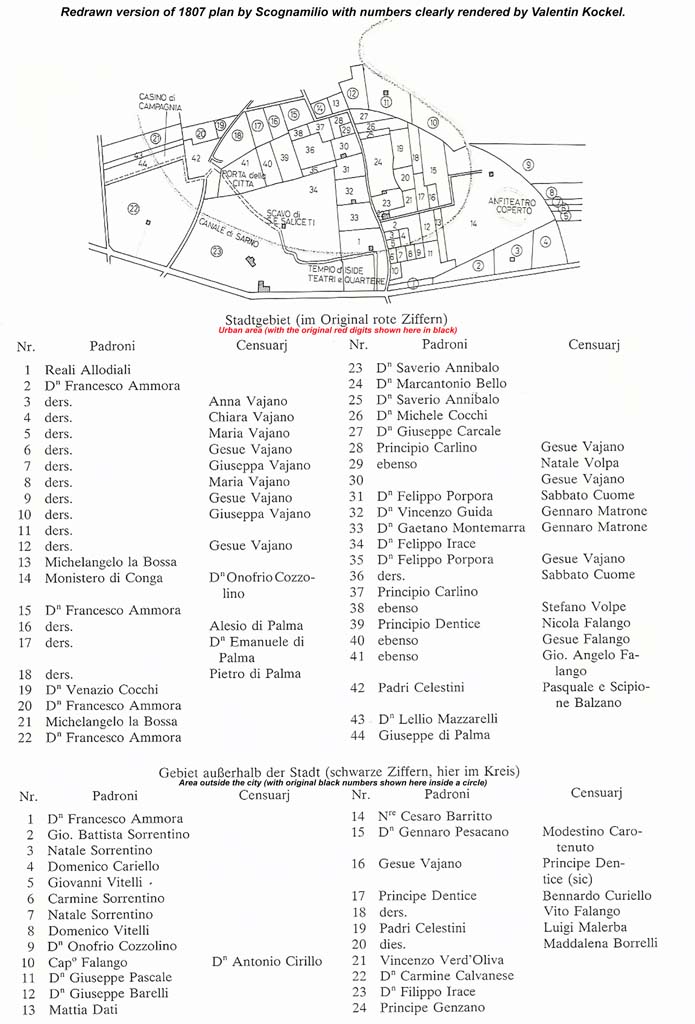
Pompeii 1807
Redrawn plan, with clear numbers, of the land that covers the city of Pompeii on the plan drawn by Pasquale Scognamiglio, 1807.
See Kockel V., Funde und Forschungen in den Vesuvstadten 1, Archäologischer Anzeiger, I985, p. 517, abb. 9.
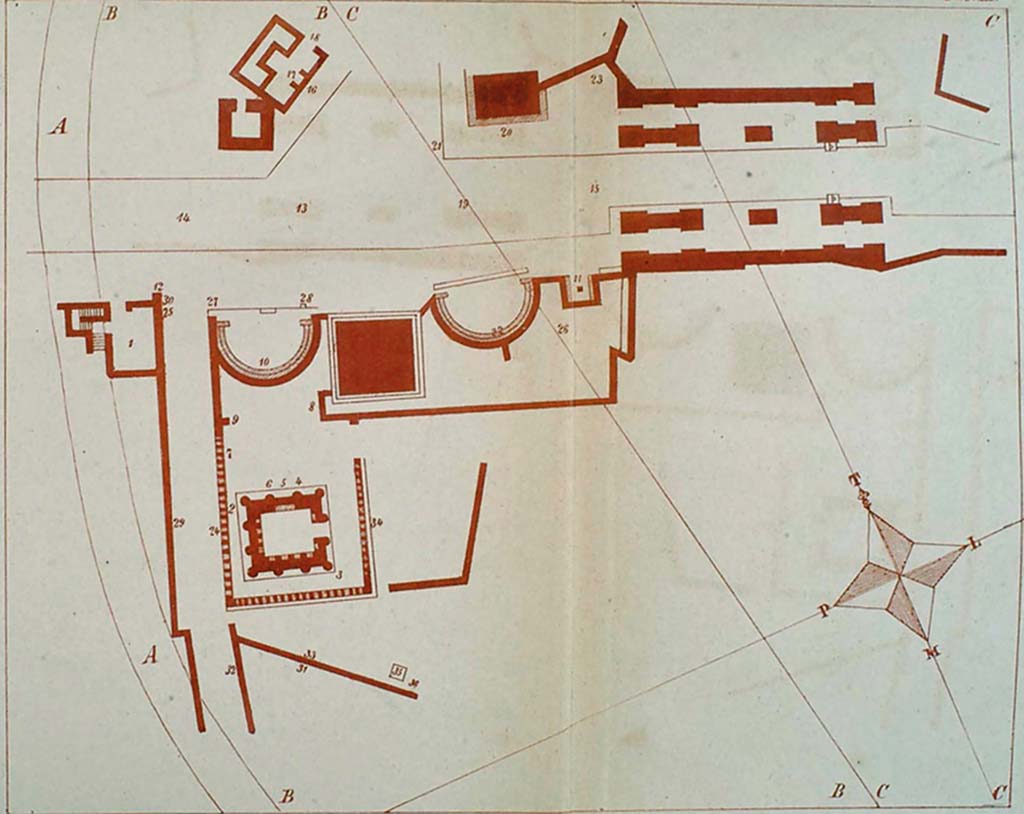
Pompeii Extra Porta Herculanensiem 1809
Plan of the area outside Porta Ercolano by La Vega 1809 1763-1770 PAH 1 tav III 2
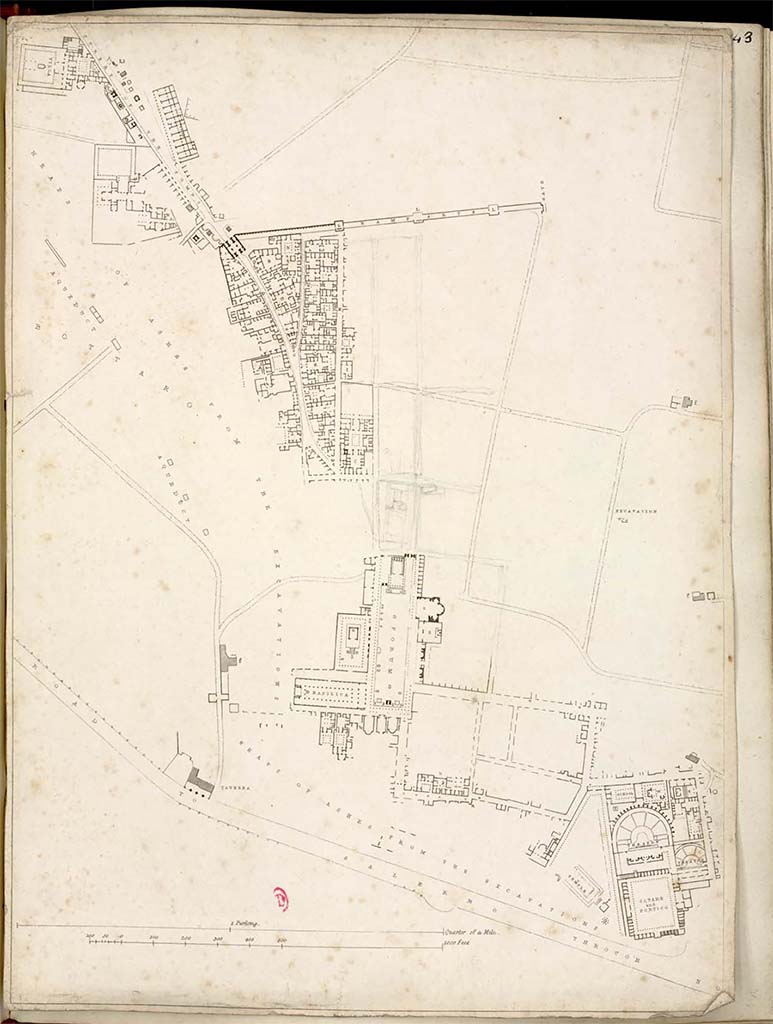
Pompeii 1819
Left part of plan from Gell, W. Pompeii unpublished [Dessins de l'édition de 1832 donnant le résultat des fouilles post 1819 (?)] vol II, pl. 43 verso. Bibliothèque de l'Institut National d'Histoire de l'Art.
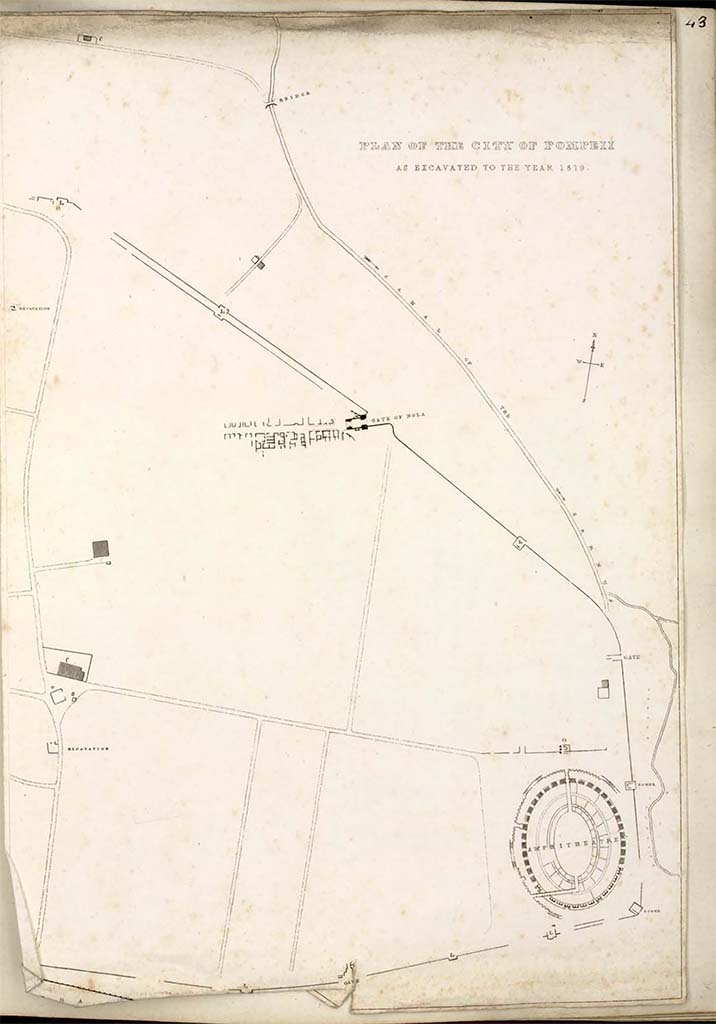
Pompeii 1819
Right part of plan from Gell, W. Pompeii unpublished [Dessins de l'édition de 1832 donnant le résultat des fouilles post 1819 (?)] vol II, pl. 43 recto. Bibliothèque de l'Institut National d'Histoire de l'Art.
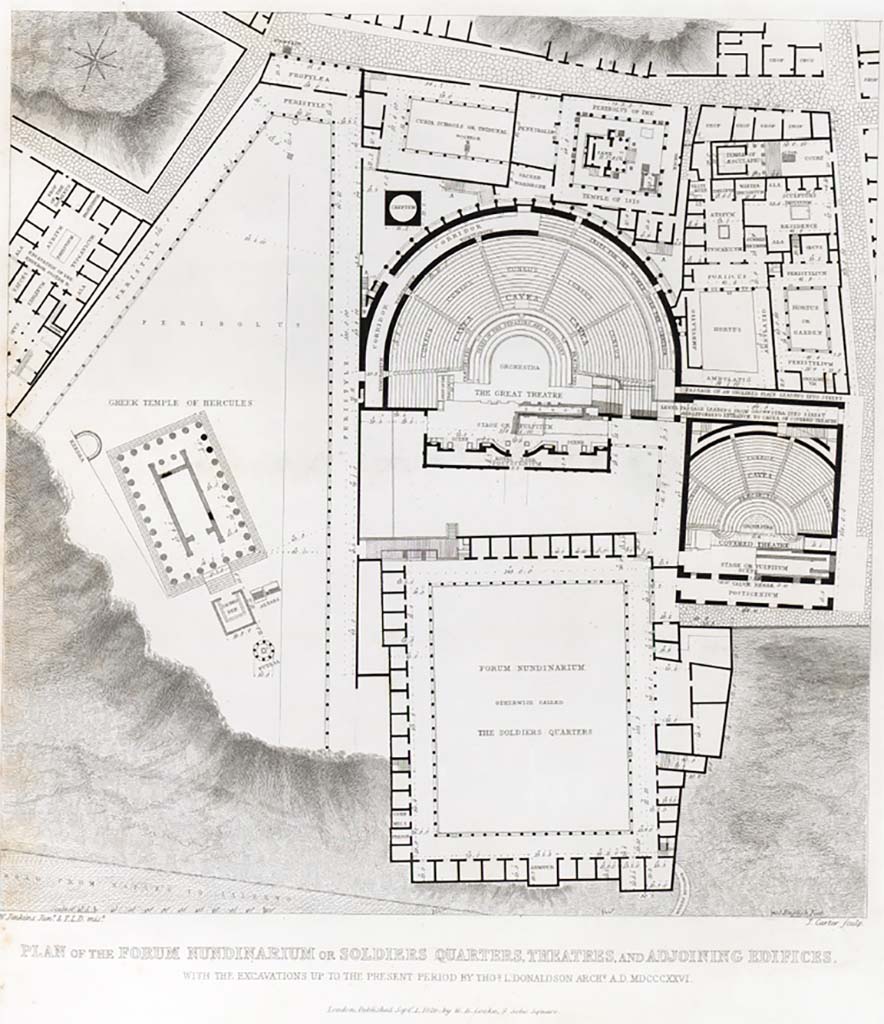
Pompeii Theatres and Triangular Forum 1825
Plan of Pompeii Theatres and Triangular Forum excavations to 1825. Cooke Coburn and Donaldson, Pompeii, 1827, part 1, plate 14.
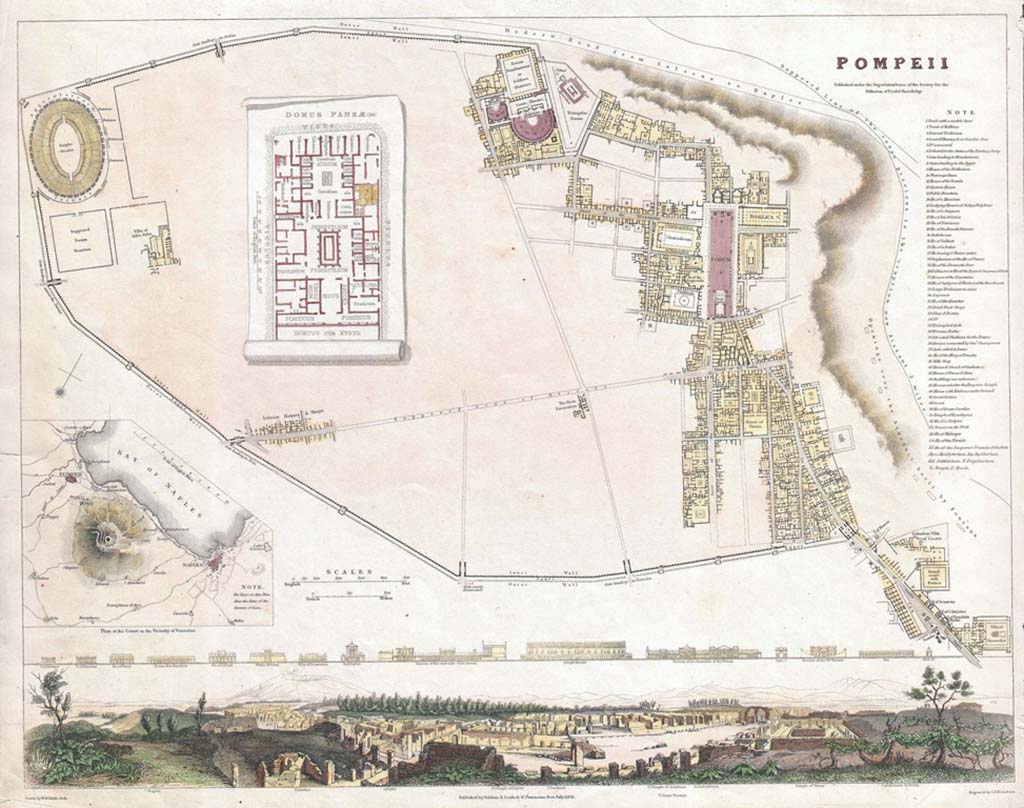
Pompeii 1832
Plan of Pompeii in 1832 by Baldwin and Cradock for the Society for the Diffusion of Useful Knowledge. From Wikimedia.
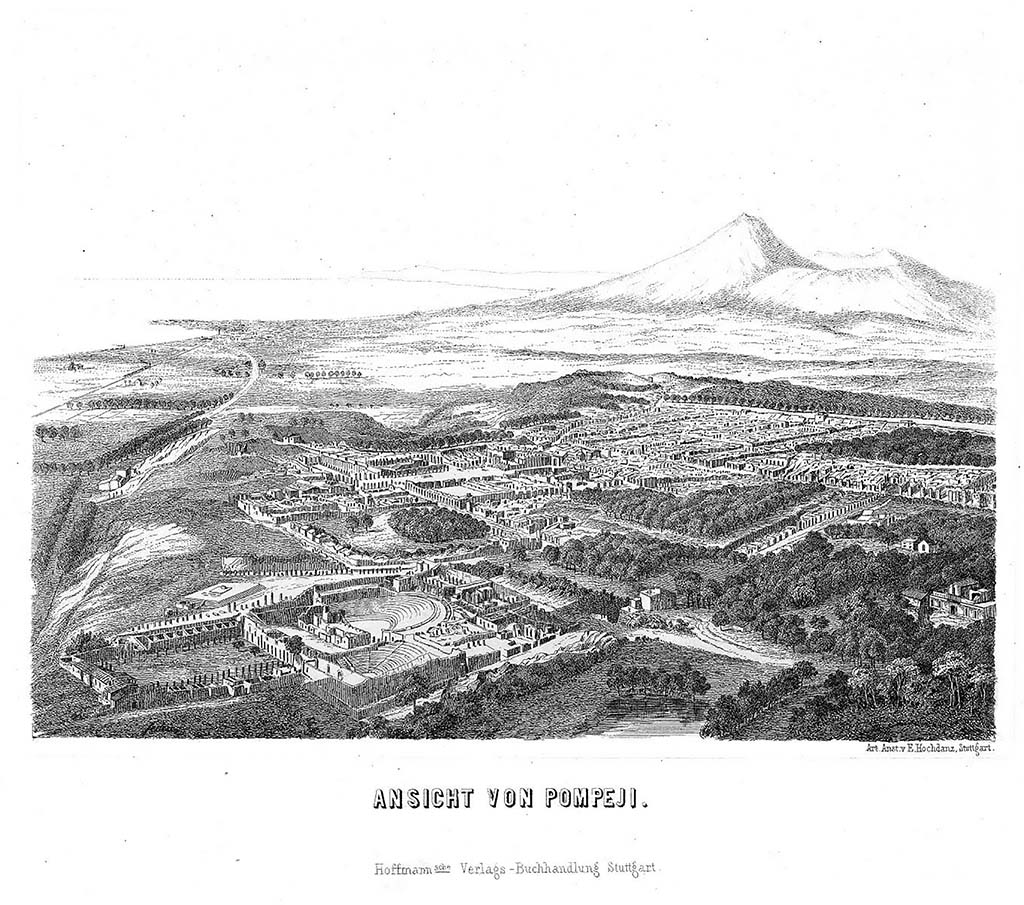
Ansicht von Pompeji 1848
A birds eye view of Pompeii in a lithograph dated 1848 by Emil Hochdanz. Possibly based on a balloon flight. It shows the old spur and approach to Pompeii near the Forum and Porta Marina. You can also see the original train line running along to the left. Photo courtesy of Rick Bauer.
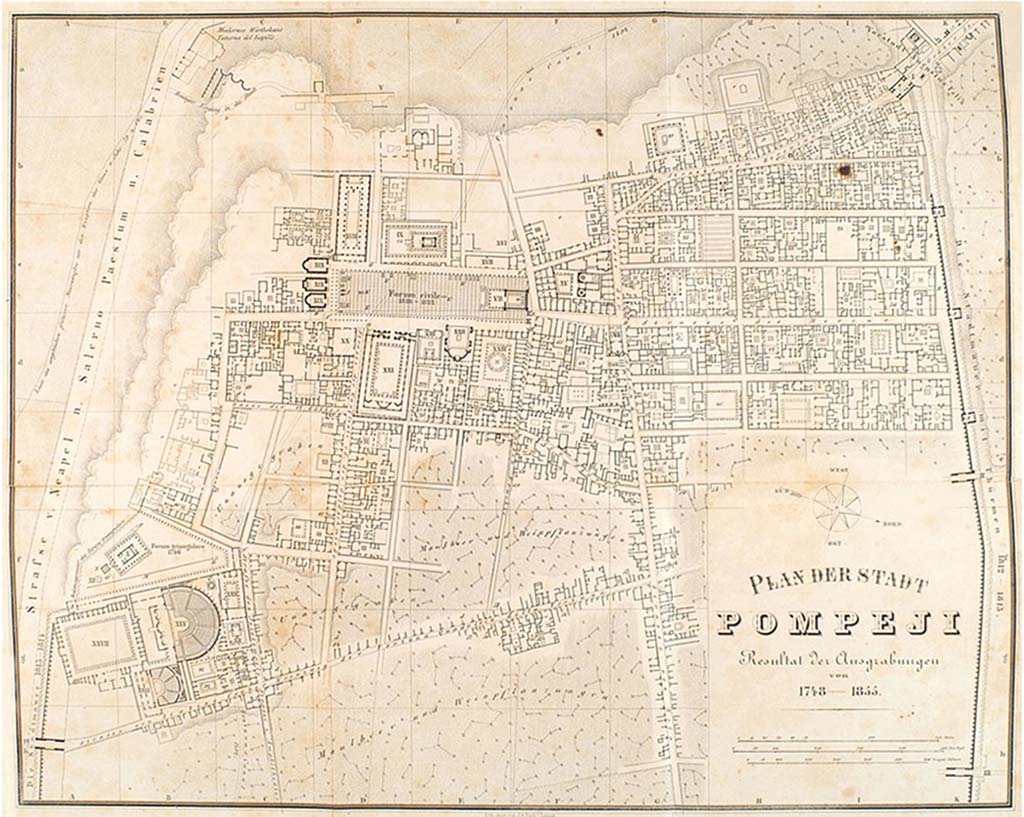
Pompeii 1855
Plan of Pompeii excavations from 1754-1855 by J. G. Bach. Published by Overbeck in 1855.
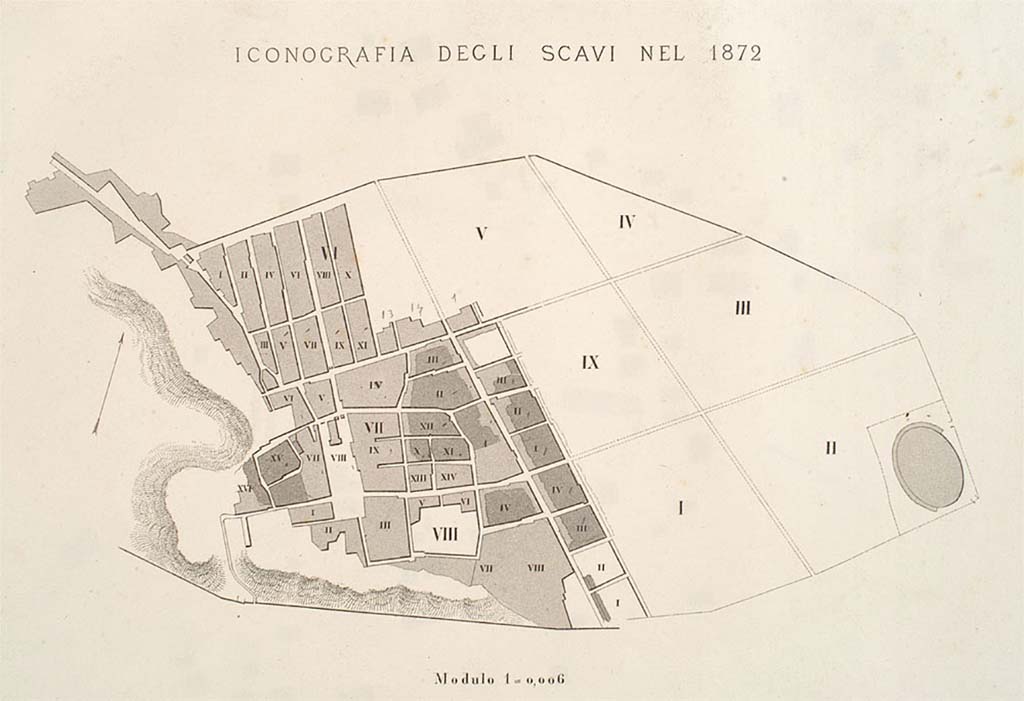
Pompeii 1872
Plan of Pompeii in 1872 by Fiorelli. From Gli scavi di Pompei dal 1861 al 1872, tav. 1.
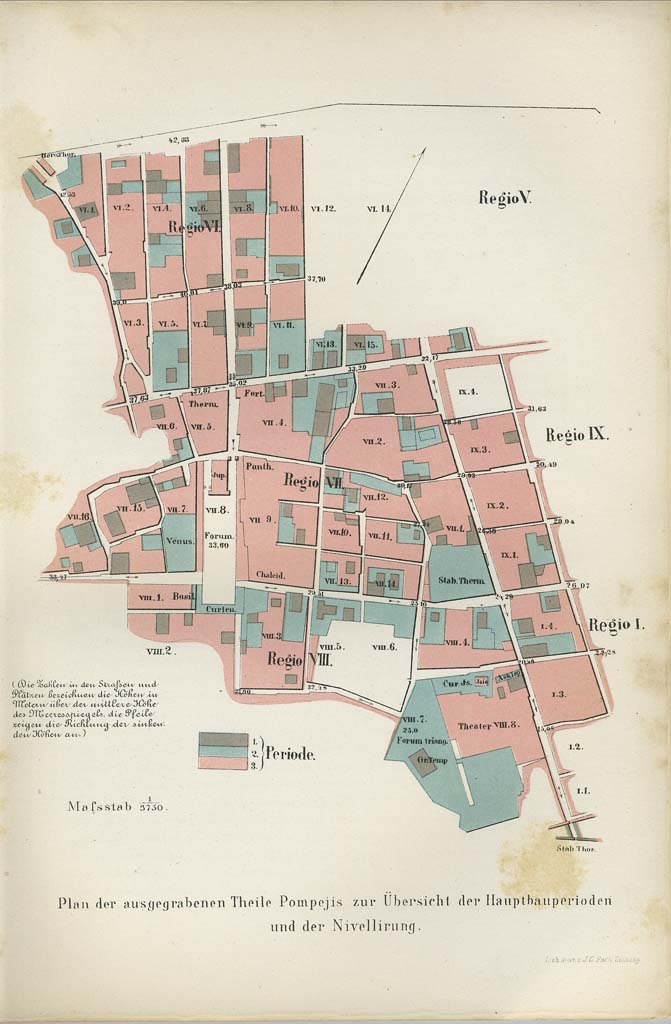
Pompeji 1875
Plan der ausgegrabenen Theile Pompejis zur Übersicht der Hauptbauperioden und der Nivellirung 1875.
Plan of the excavated parts of Pompeii with overview of the main building periods and the levels 1875.
See Overbeck J. Pompeji in seinen Gebauden Alterthumen und Kunstwerken 1875.
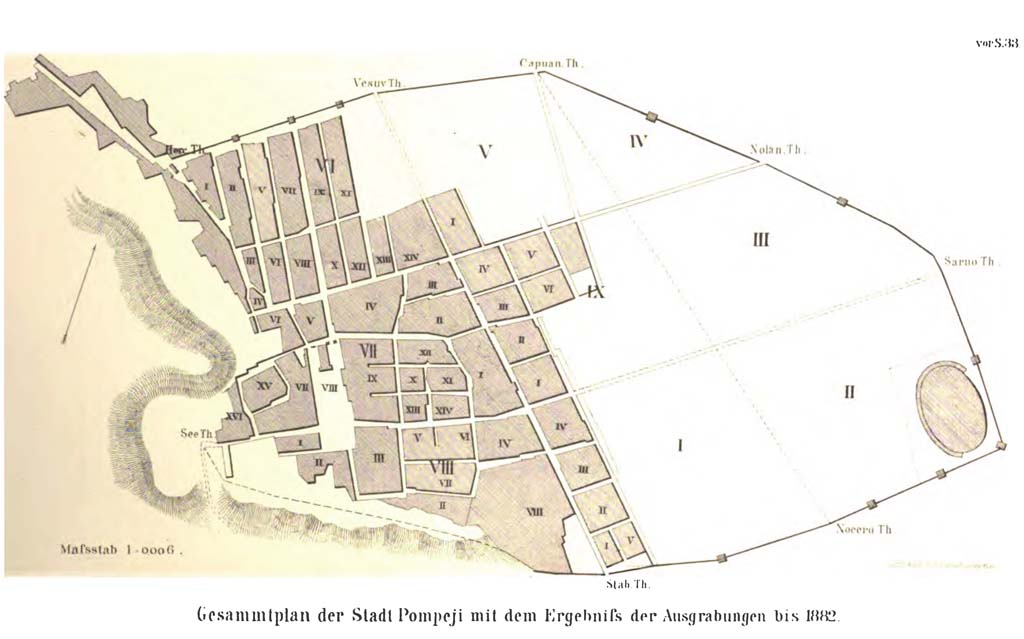
Pompeii 1882
Gesamtplan der Stadt Pompeji mit dem Ergebnis der Ausgrabungen bis 1882.
Overall plan of the city of Pompeii with the result of the excavations until 1882.
See Overbeck J. und Mau A. Pompeji in seinen Gebauden Alterthumen und Kunstwerken 1884.
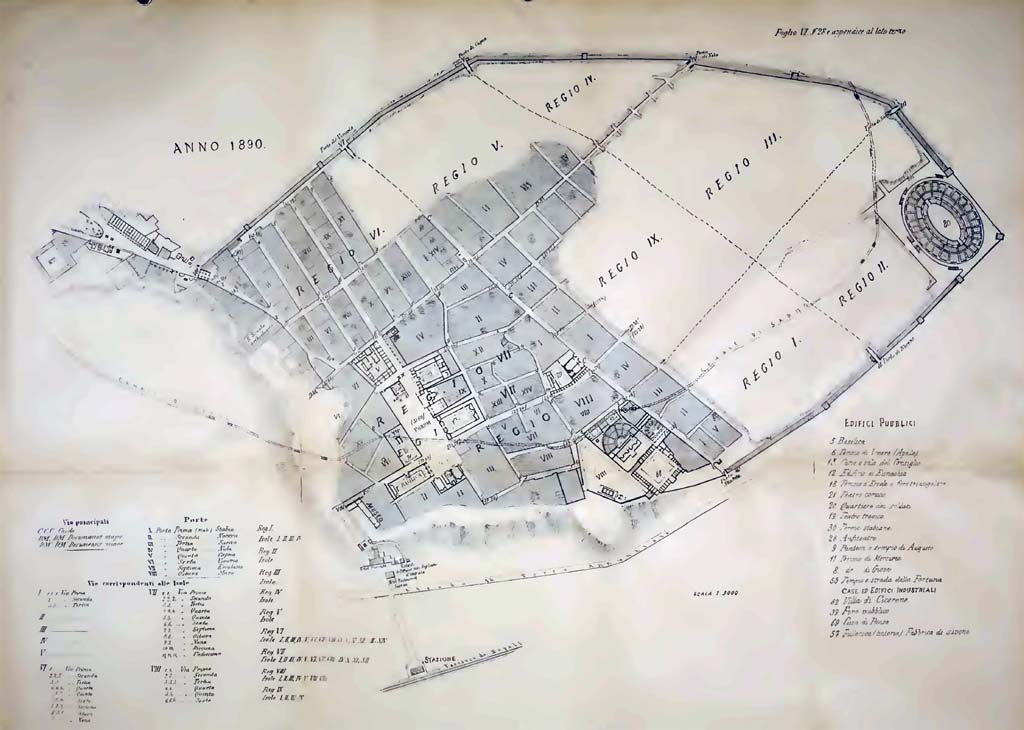
Pompeii 1890
Plan of Pompeii in 1890 from Murano D., 1894. Pompei donde venivano le acque potabili ai castelli acquarii.
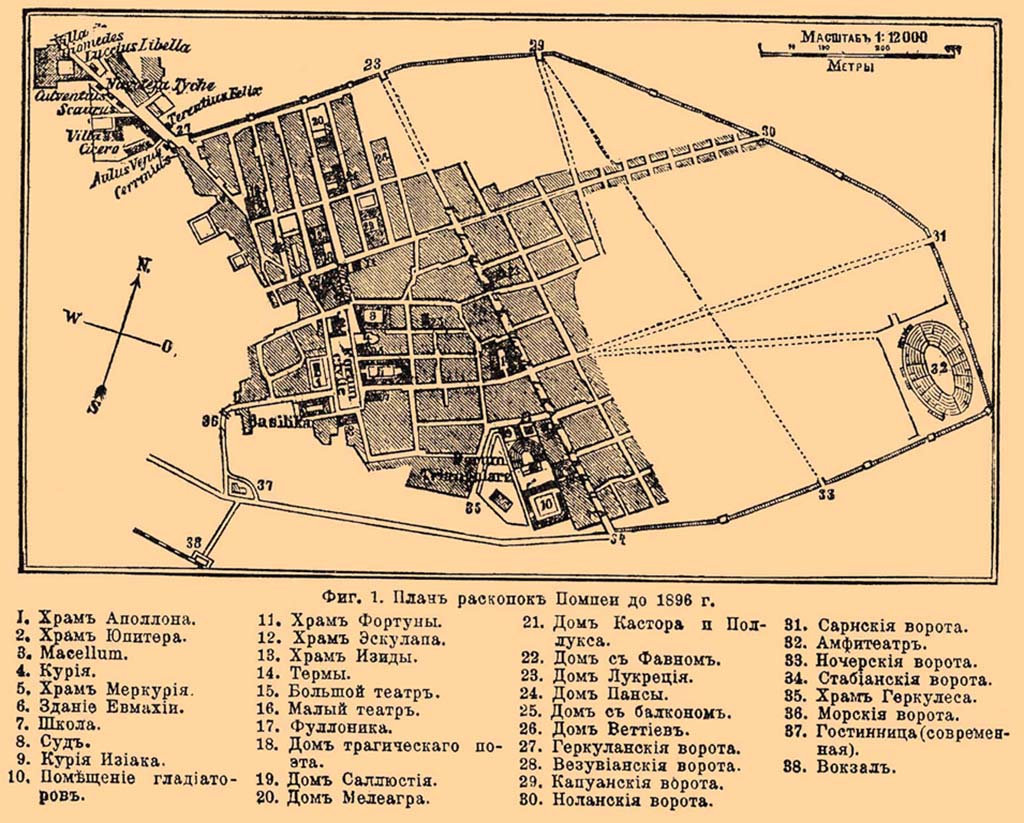
Pompeii 1896
Plan of Pompeii in 1896 published in Brockhaus and Efron Encyclopedic Dictionary. Photo Wikimedia.
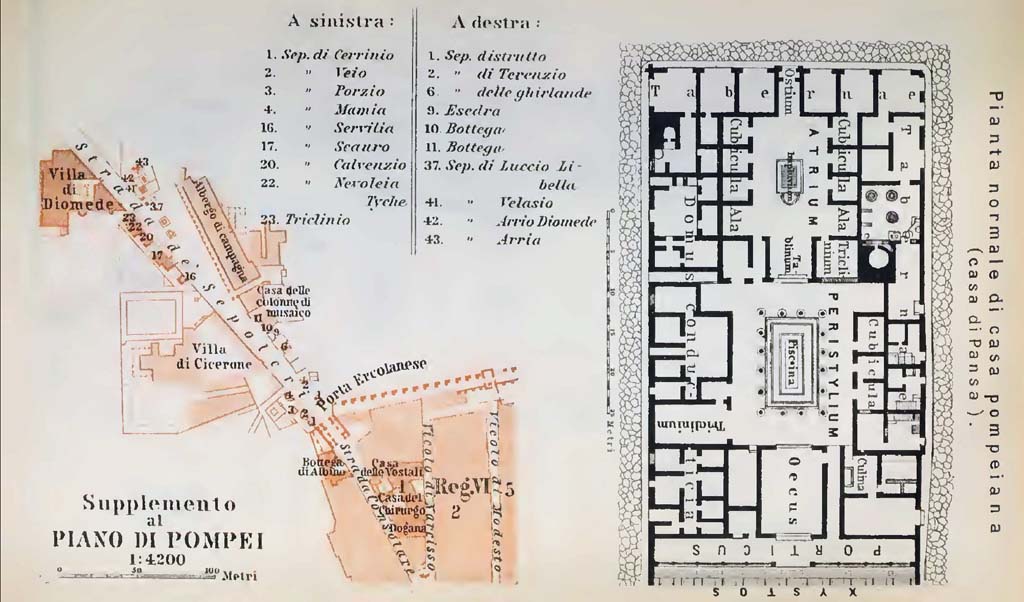
Pompeii 1900
Detailed plan of the excavations published by Baedeker in 1900. Supplement with Porta Ercolano and Via dei Sepolcri. It also contains a plan of the House of Pansa.
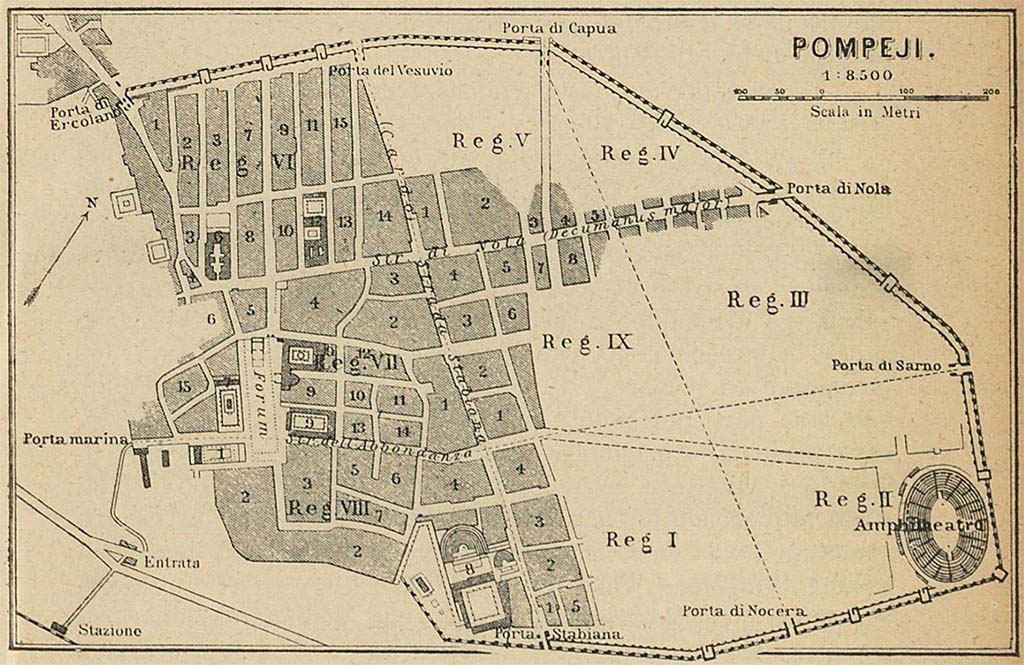
Pompeii 1907
Plan of Pompeii published in 1907 by Prof. Adolfo Cetto.
See Cetto, A. Pompei e il golfo di Napoli nell'antichità : (L'eruzione vesuviana del 79 d.C.
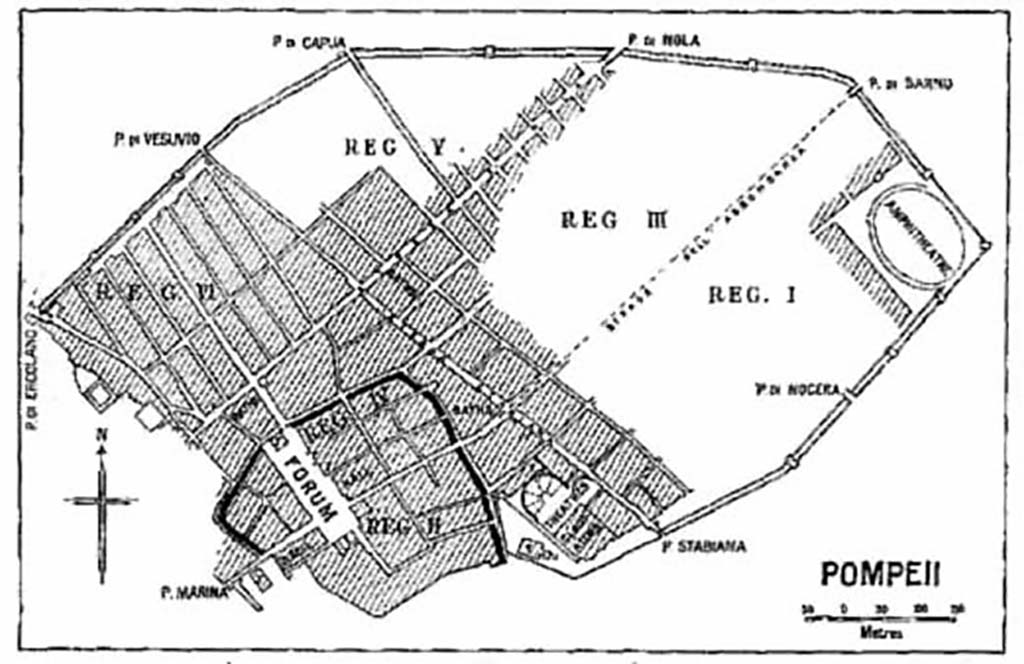
Pompeii 1910
Plan of Pompeii in 1910 after Mau. The original settlement is outlined in black. Photo Project Gutenberg, Ancient Town-Planning, by F. Haverfield, 1913, fig. 13.
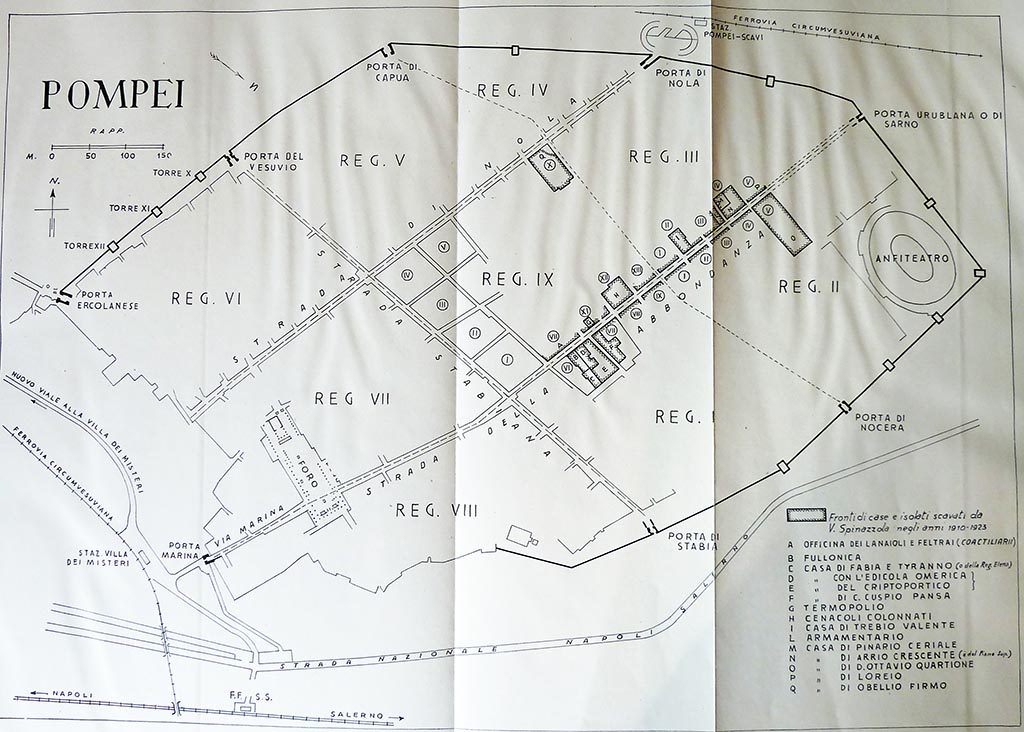
Pompeii 1923
Plan of Pompeii in 1923 showing the "fronte di Case e insulae scavate da V. Spinazzola negli anni 1910-1923. See Spinazzola V., 1953. Pompei alla luce degli Scavi Nuovi di Via dell’Abbondanza (anni 1910-1923). Roma: La Libreria della Stato, fig. 1.
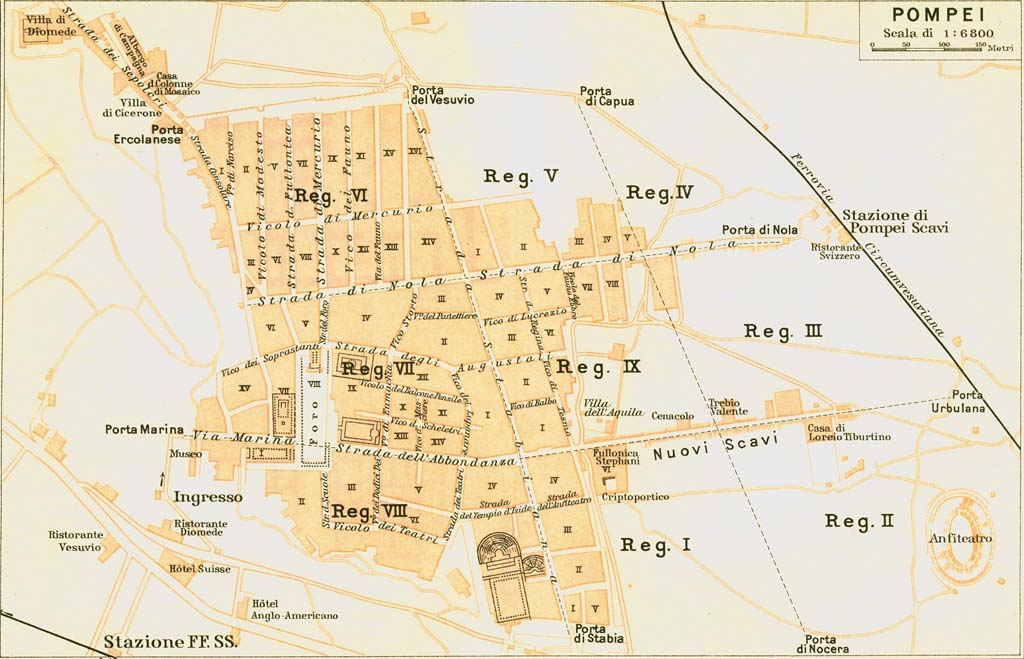
Pompeii 1925
Plan of Pompeii in 1925 by Murray. It shows the Stazione di Pompei Scavi and Ristorante Svizzero outside the Porta di Nola. Courtesy of Rick Bauer
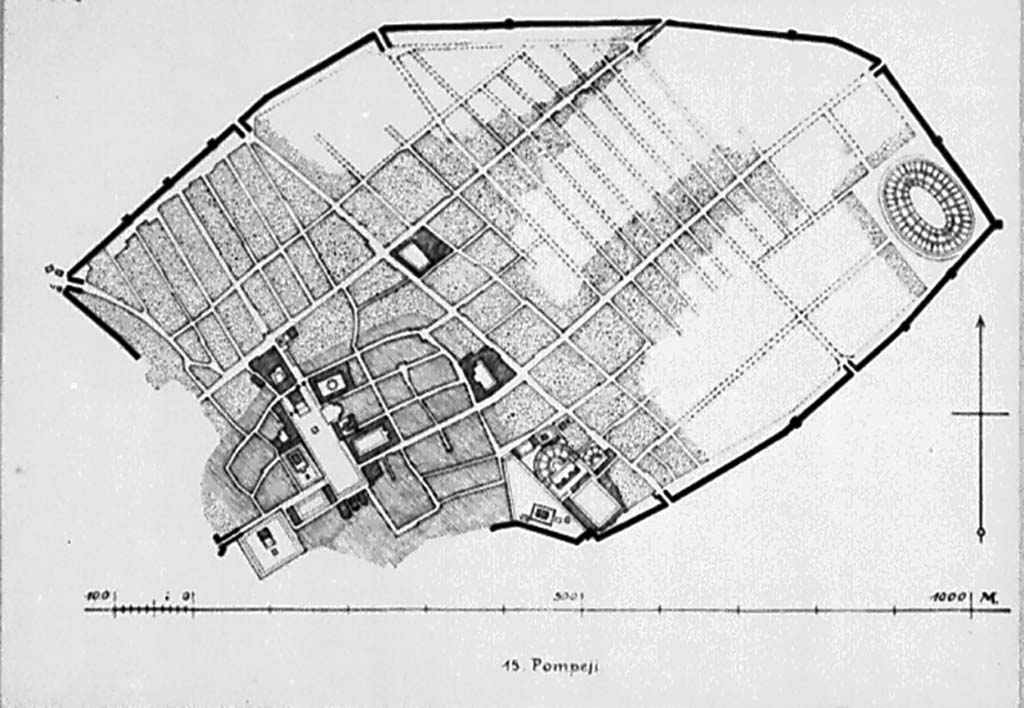
Pompeii 1929
Plan Pompeii in 1929. Photo courtesy of Deutsches Archäologisches Institut. Inst neg 1929.633.
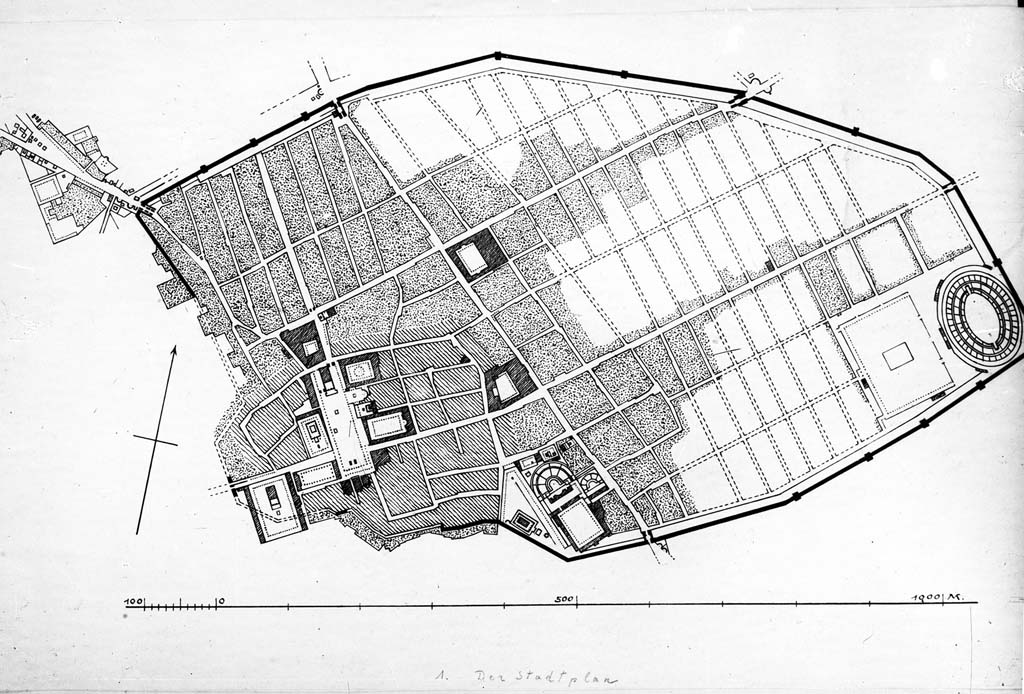
Pompeii 1930s to 1955?
Plan of Pompeii received by the Deutsches Archäologisches Institut in 1955. It is a photo by Tatiana Warsher W.399 and in the inventory record it says it is copy by her of an original by A von Gerkan? The handwriting is hard to decipher. It may relate to the 1930s or up to 1955.
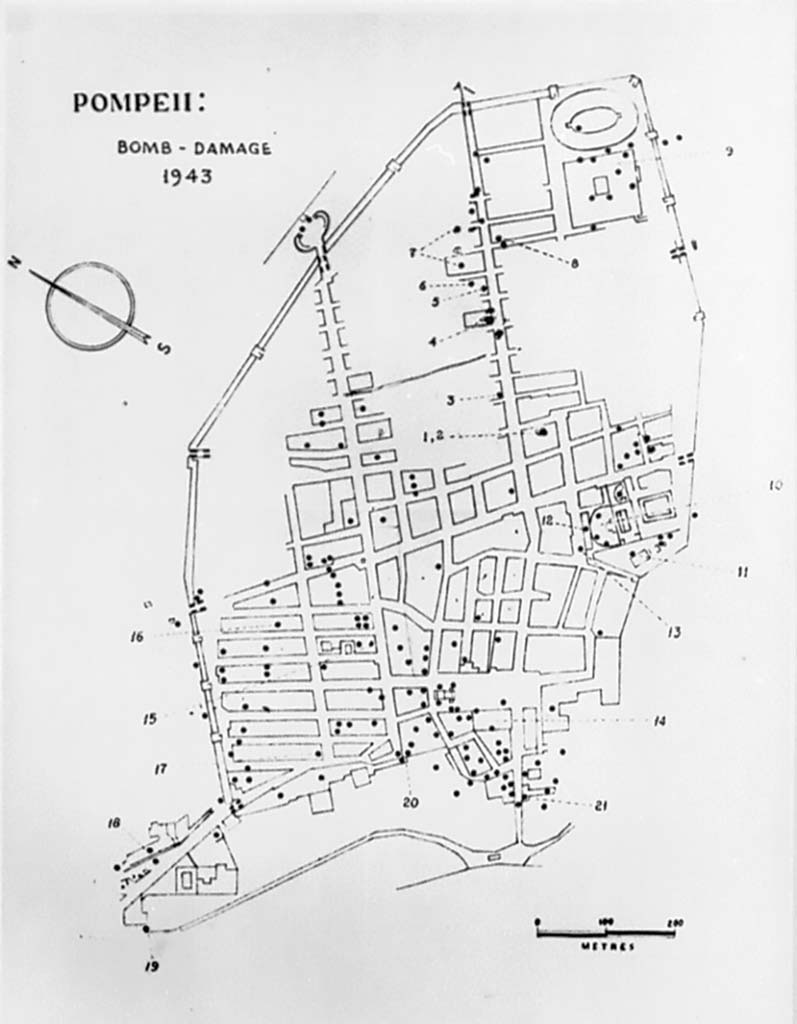
Pompeii 1943
Plan of Pompeii 1943 showing where bombs landed and bomb damage. Photo courtesy of Deutsches Archäologisches Institut. Inst.neg. 65.2004. See note 1 below.
.jpg)
Pompeii 1947
1947 plan of Pompeii entitled the FORMA VRBIS POMPEIORVM. This plan is cut onto a slab of travertine 5m wide by 2.73m high and was completed in 1947. It was installed in the Larario dei Pompeianisti located between the Porta Marina and the Antiquarium when the Larario was opened in 1948. It was updated on 31st December 1976. It can still be seen today as you enter or exit via the Porta Marina.
Photo courtesy of Michael Binns.
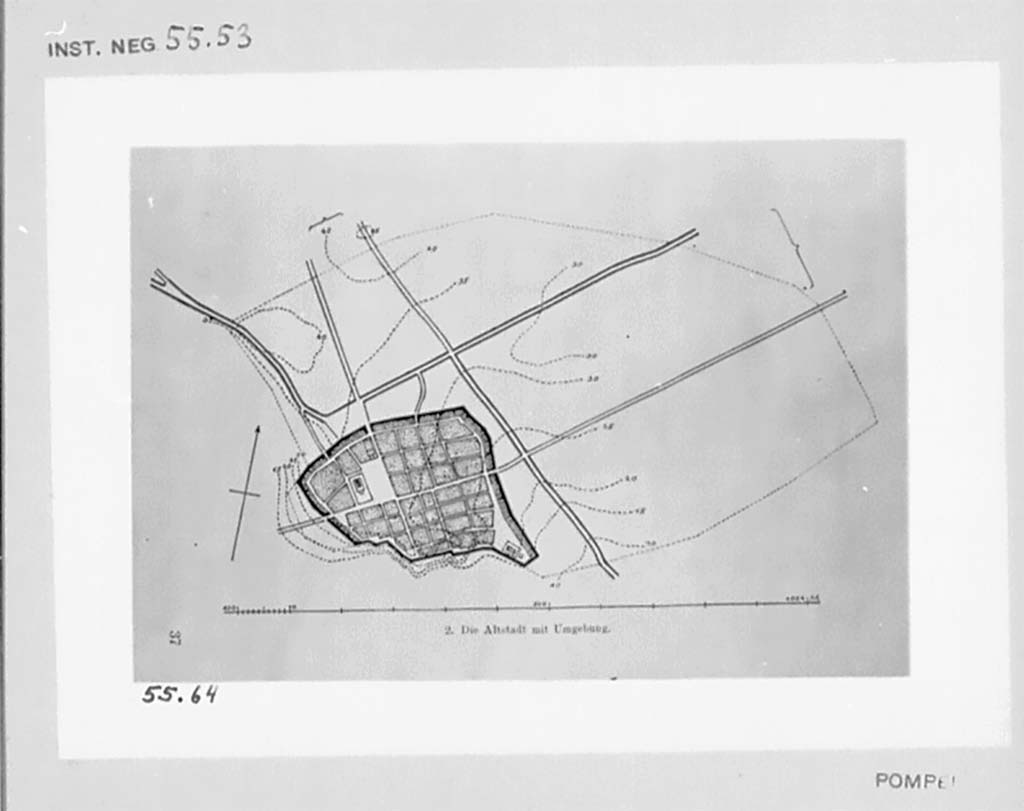
Pompeii 1955
1955 plan of Pompeii showing old city and contours. Photo courtesy of Deutsches Archäologisches Institut. Inst. neg. 55.53 55.64.
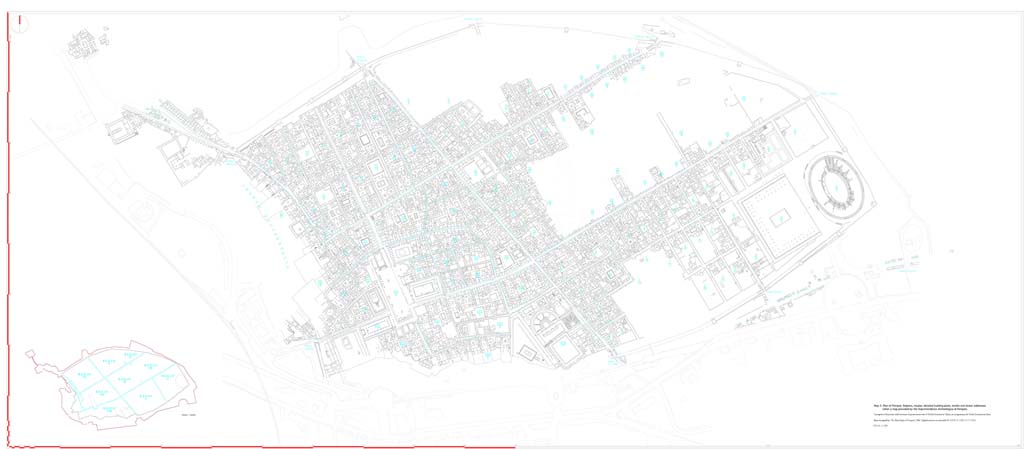
Pompeii 2007
Plan of Pompeii in 2007 showing all Pompeii building entrances. Photo Courtesy of John Dobbins and Pedar Foss, World of Pompeii, DVD.
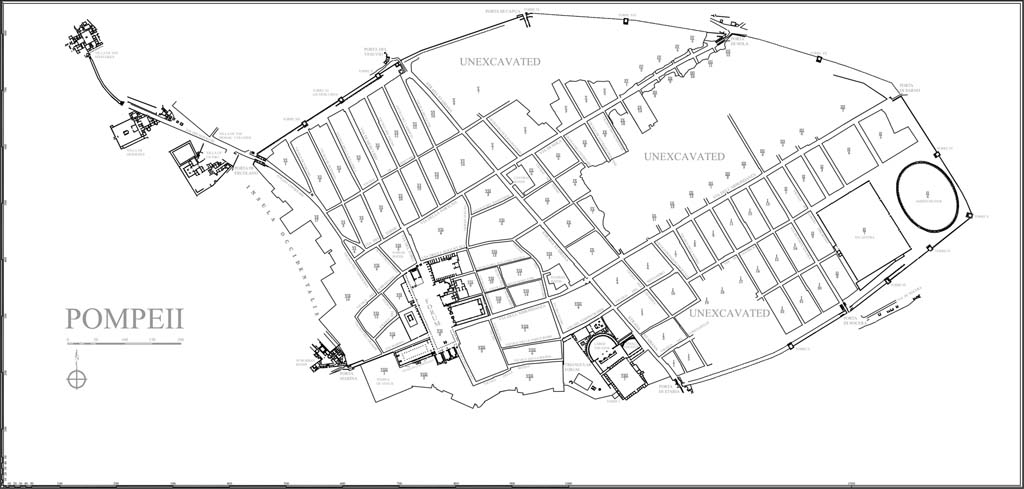
Pompeii 2007
Plan of Pompeii streets in 2007. Photo Courtesy of John Dobbins and Pedar Foss, World of Pompeii, DVD.
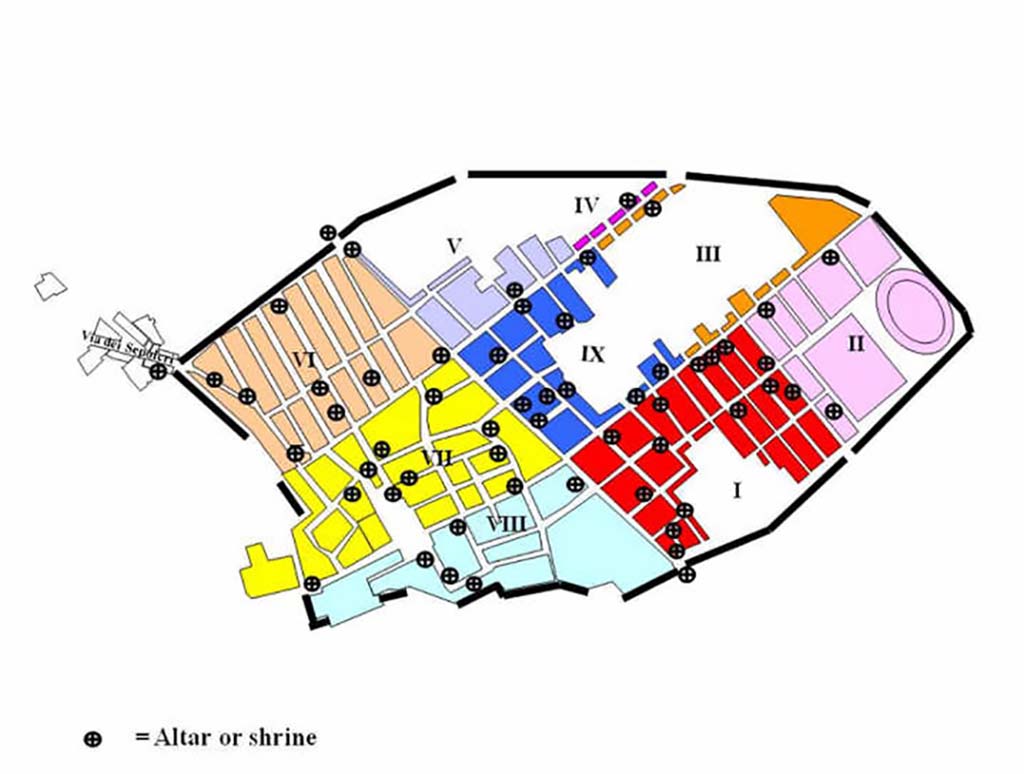
Pompeii 2014
Comprehensive pompeiiinpictures plan of street altars and shrines in Pompeii.
To view the interactive version of this plan use the Altars button on the top of this page.
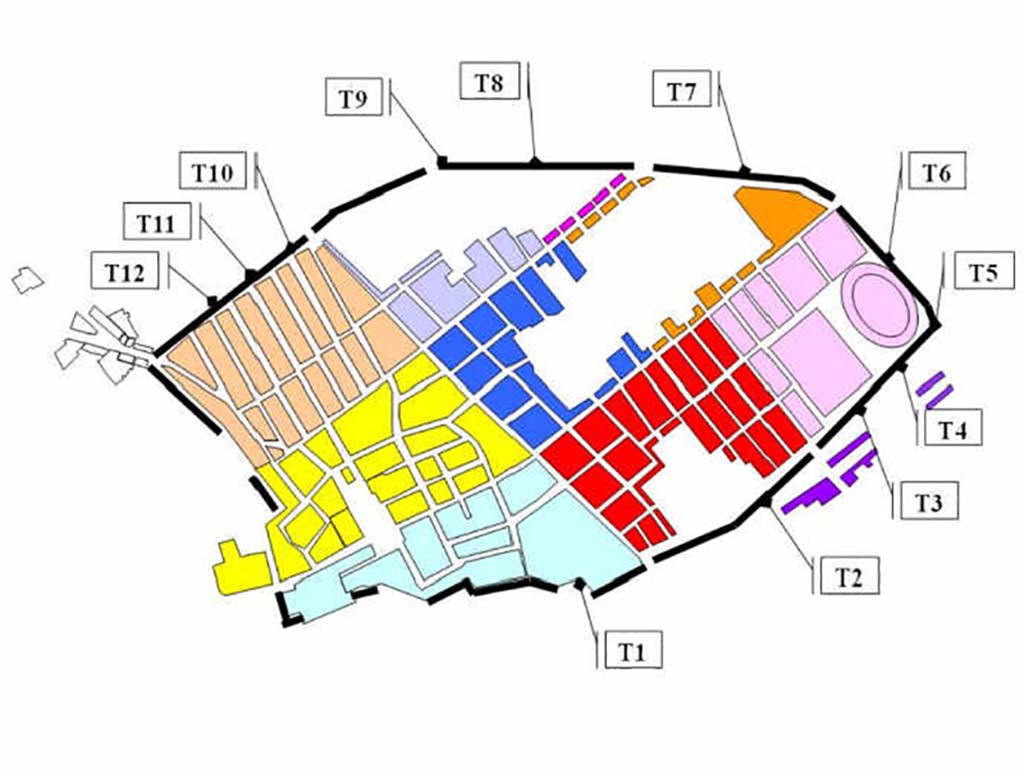
Pompeii 2014
Current pompeiiinpictures plan of the towers around the walls of Pompeii.
To view the interactive version of this plan use the Towers button on the top of this page.
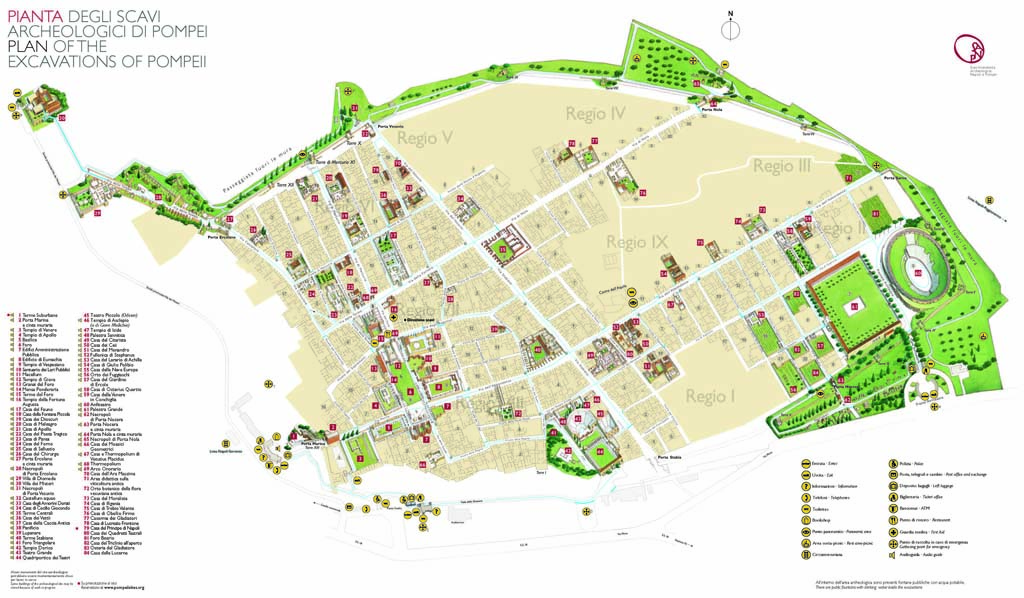
Pompeii 2014
2014 Soprintendenza Pompeii tourist plan showing the main buildings. Not all of these are currently open to the public.
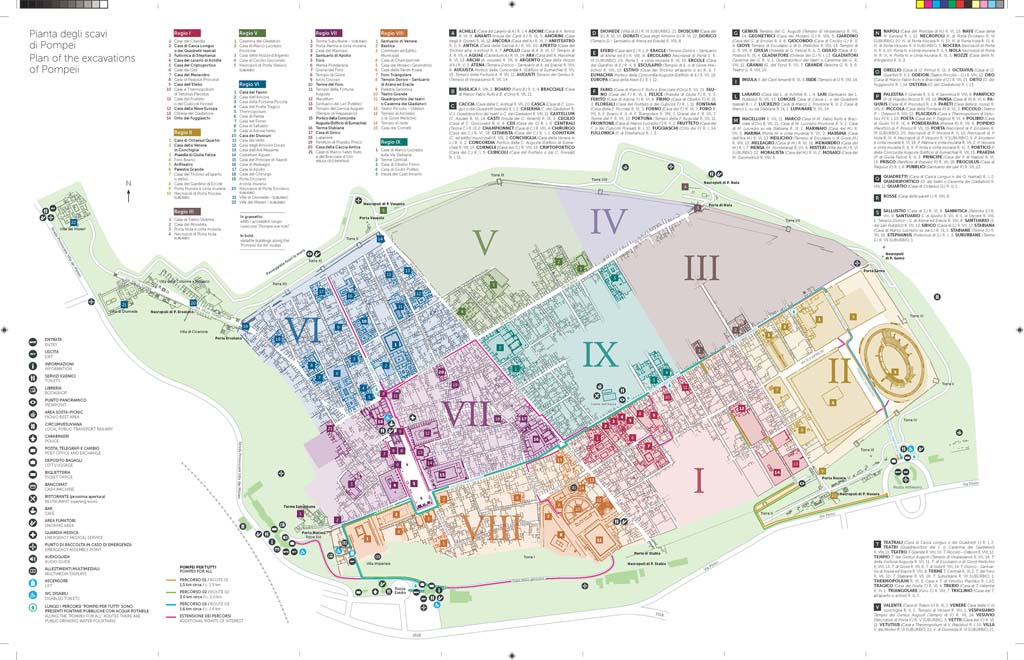
Pompeii 2017
Pompeii per Tutti
2017 Soprintendenza Pompeii "Pompeii per Tutti" plan showing the main buildings. Visitable buildings along the “Pompeii for All” routes are shown in bold. Not all of the buildings may currently be open to the public.
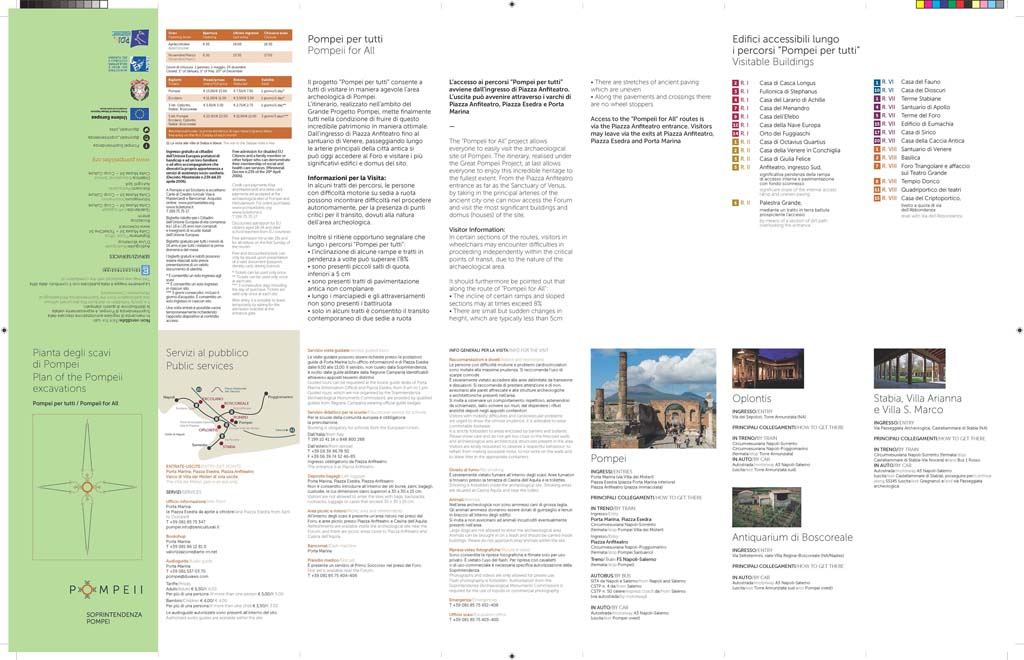
Pompeii 2017
Pompeii per Tutti accompanying narrative
2017 Soprintendenza Pompeii "Pompeii per Tutti" plan accompanying narrative showing details of entry, access, routes and visitable buildings along the “Pompeii for All” routes.
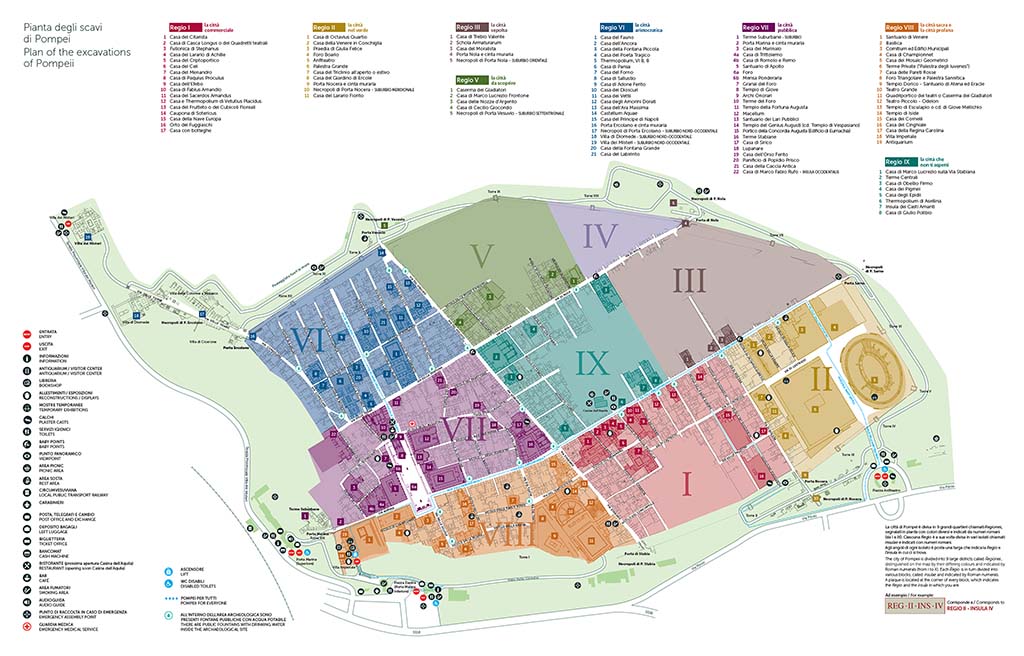
Pompeii 2019
2019 Parco Archeologico di Pompeii tourist plan showing the main buildings. Not all of these are currently open to the public.
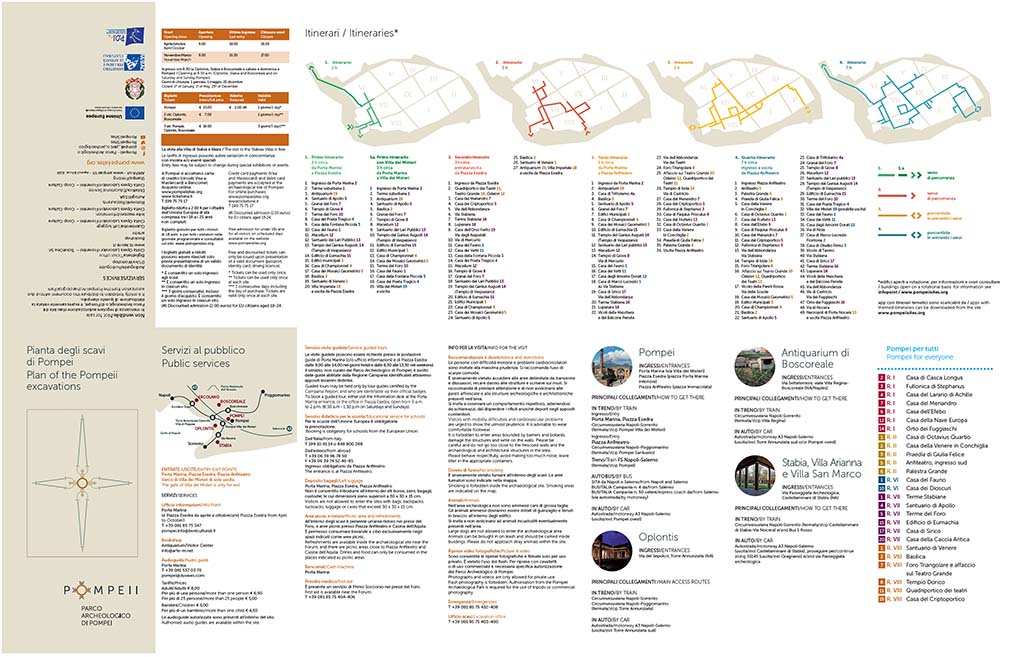
Pompeii 2019
2019 Parco Archeologico di Pompeii tourist plan itineries showing the main buildings. Not all of these are currently open to the public.
More Plans
If you have a plan which we could add to this page please email it to us, along with any details.
Soprintendenza: Guida/guide/guia/Leitfaden:
Piccola guida agli scavi di Pompei Italiano
Brief Guide to Pompeii English
Pequeña guía de Pompeya Espanol
Petit guide de Pompéi Francais
Kurzer Leitfaden zur Besichtigung von Pompeji Deutsch
Путеводитель по раскопкам города Помпеи Russian
ポンペイ遺跡ガイド Japanese
龐貝指南 Chinese
دليل بومبيي Arabic
Note 1: British officer’s account of Allied bombing at Pompeii. From The Times, 9 November, 1943.
'We have received from a British officer, who recently visited Pompeii, an account of the damage done to the place during September, when the Germans were encamped on the site and allied aircraft were obliged to treat it as a military objective. The following is a summary of the damage observed: “There is one crater in the arena of the Amphitheatre, and several near misses. The wall of the Gladiator's Training School was hit in three places. There is a crater in the eastern end of the Via dell' Abbondanza, to which incomplete excavation had prevented further damage. The houses of Rex Tiburtinus and of Trebius Valens were hit. The Cenacoli and house of Epidius Rufus were destroyed. The houses used for restorations north of the Via degli Augustali and the adjoining house were destroyed. The Temple of Jupiter on the western side of the Forum was hit. The Temple of Apollo and the House of Triptolemus north of the Via Marina were badly damaged. The Museum is now in ruins, but how much of the contents perished remains to be disclosed. The director of the excavations at Pompeii, Professor Maiuri, whose contributions to The Times will be remembered, was last heard of in a hospital at Torre del Greco with a leg injury received in an air raid.” 'The officer was told that two bombs had fallen on the Temple of Hercules in Region 8, and that the Houses of Sallust and Pansa in Region 6 had also received direct hits.'
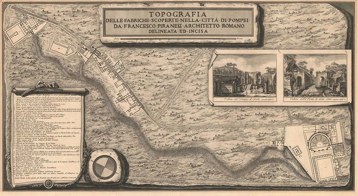
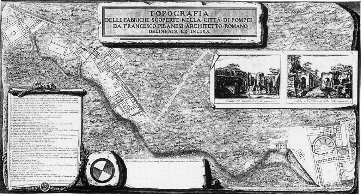
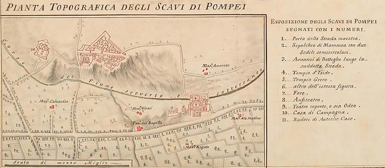
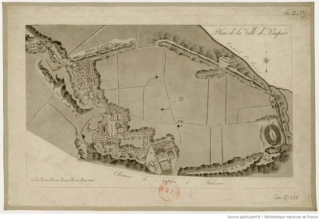
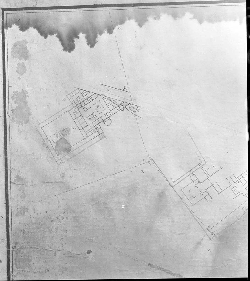
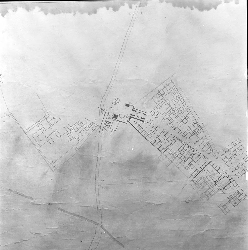
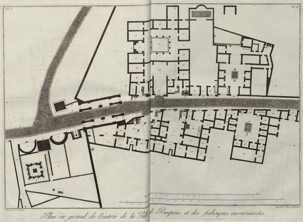

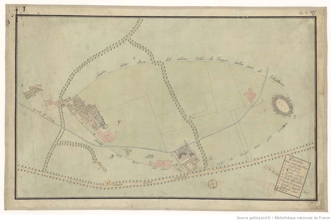

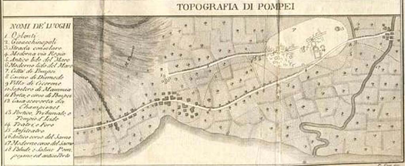
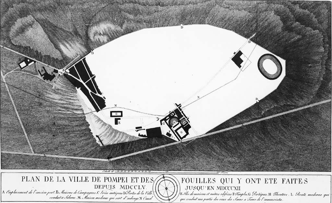
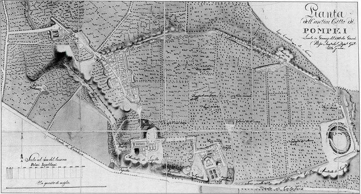
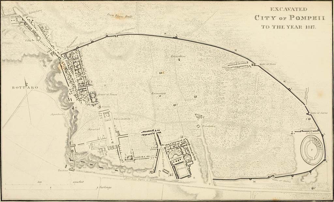
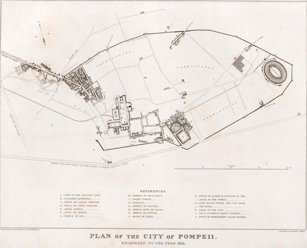
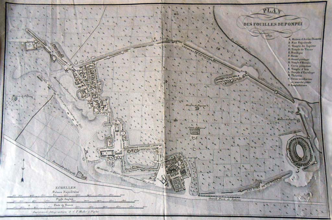
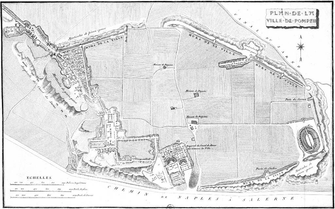
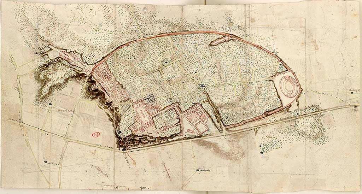
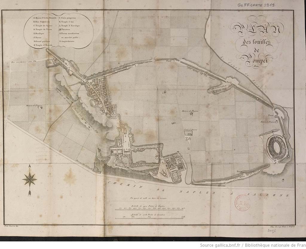
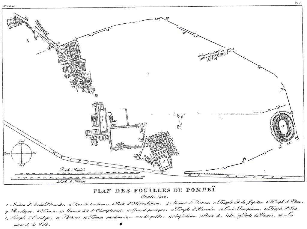
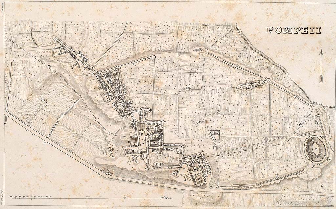
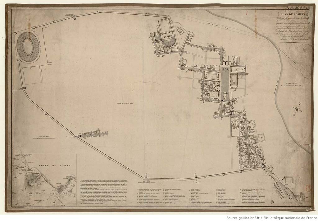
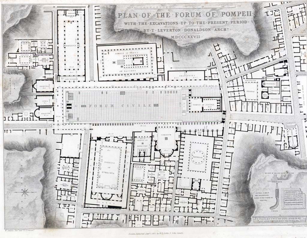
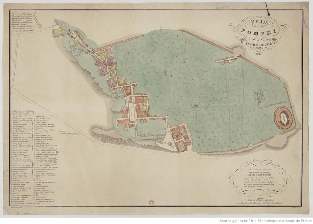
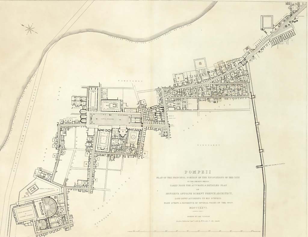
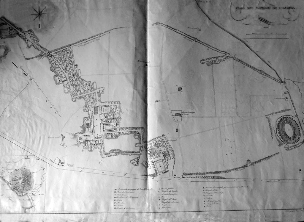
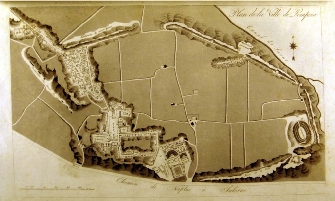
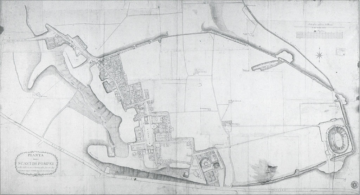
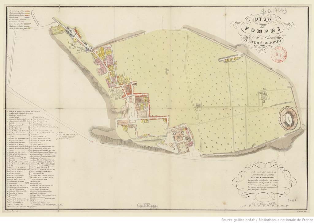
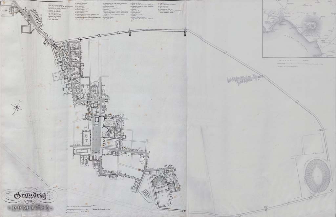
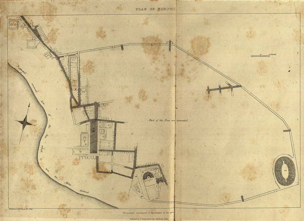
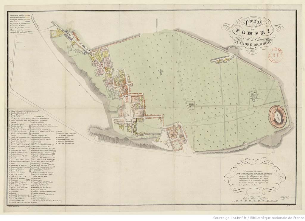

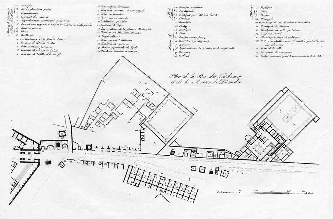
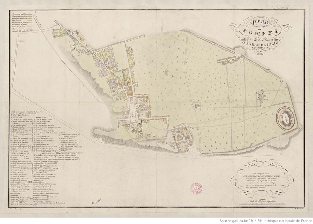
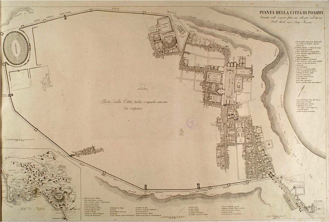
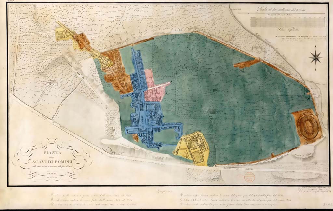
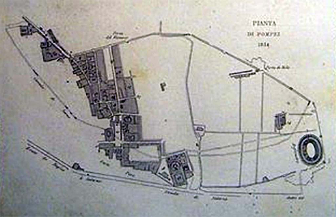
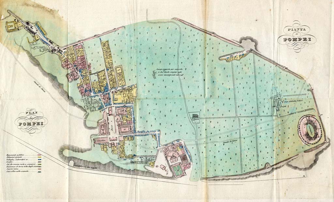
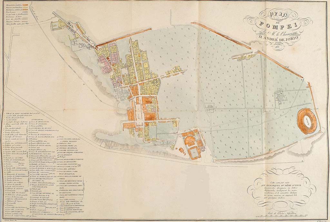
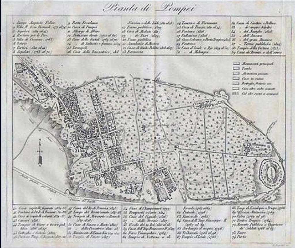
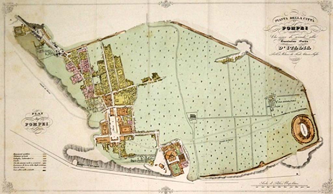
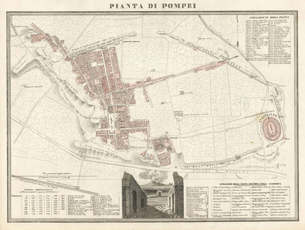
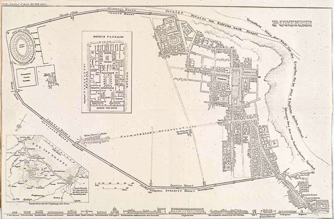
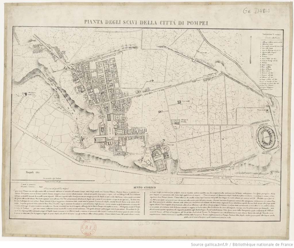

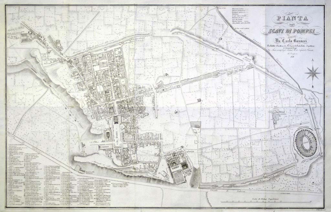
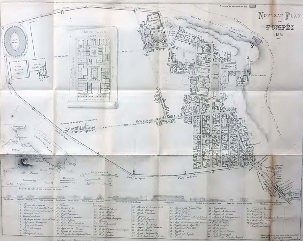
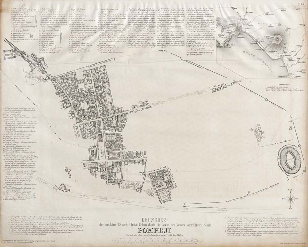
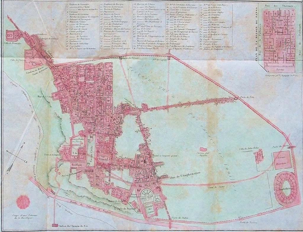
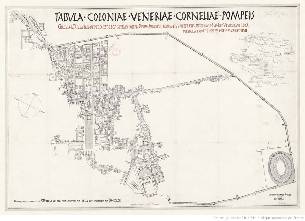
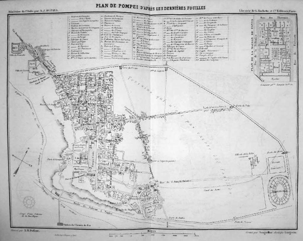
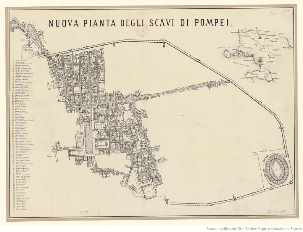
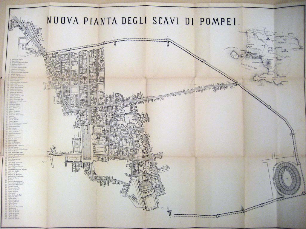
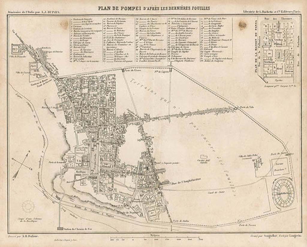
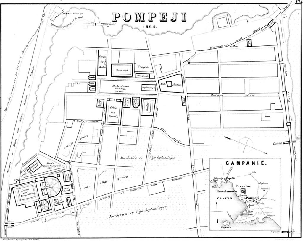
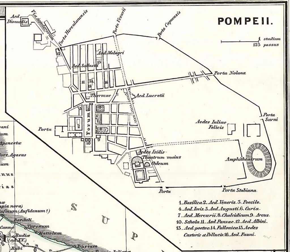
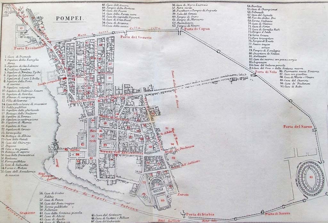
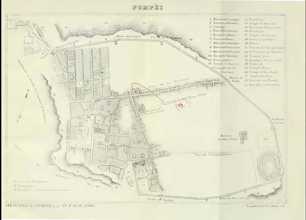
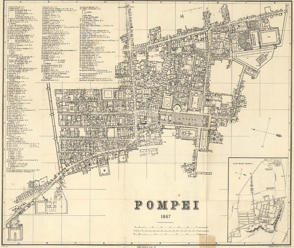
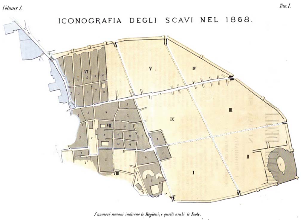
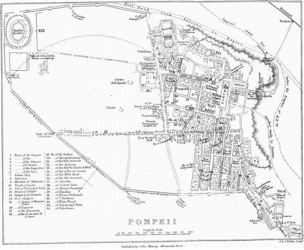
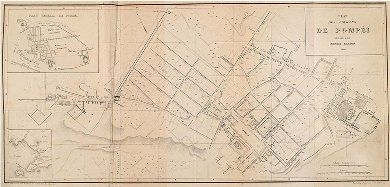
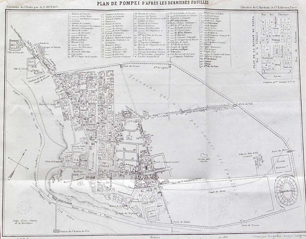
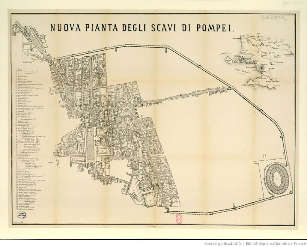
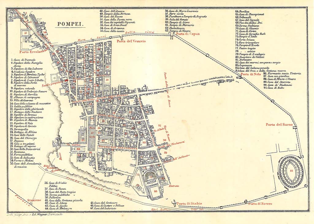
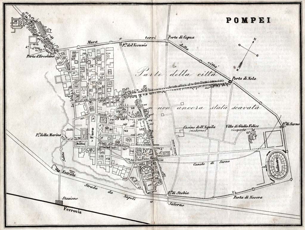
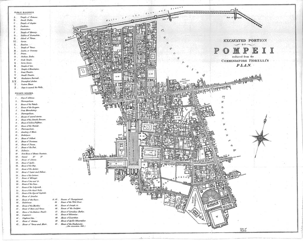
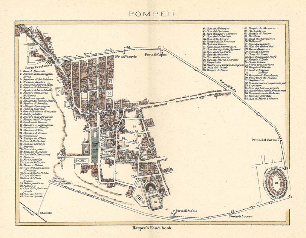
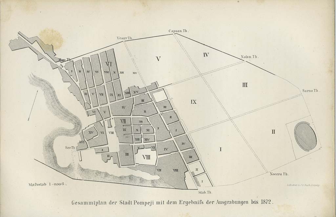
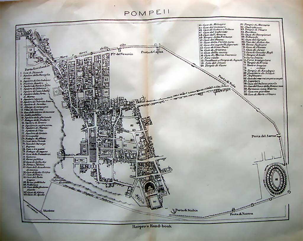
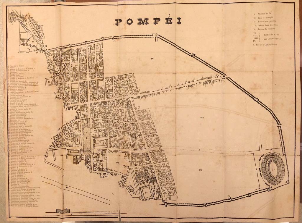
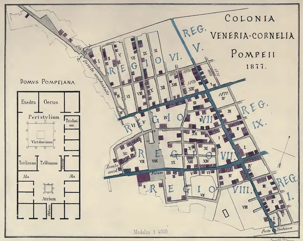
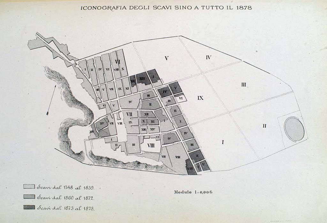
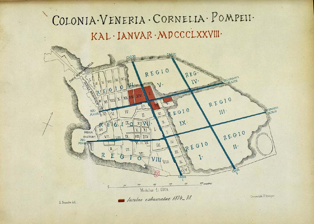
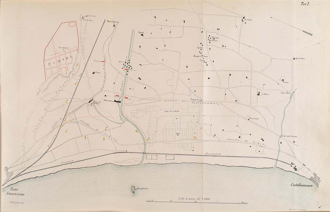
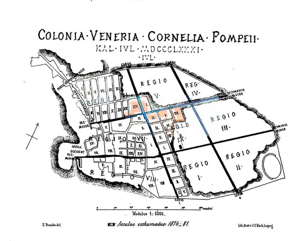
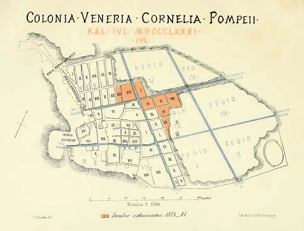
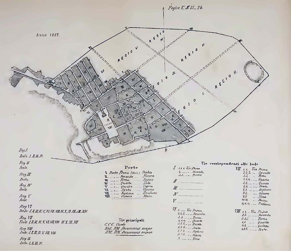
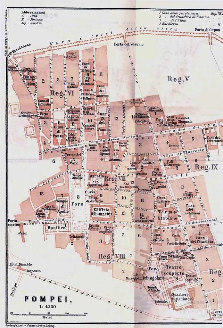
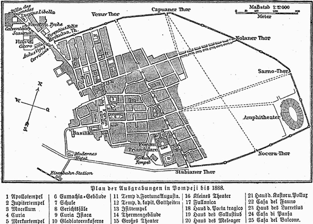
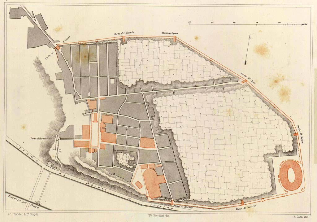
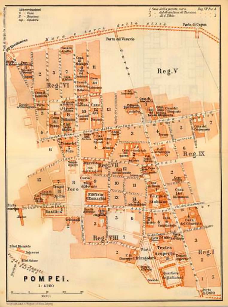
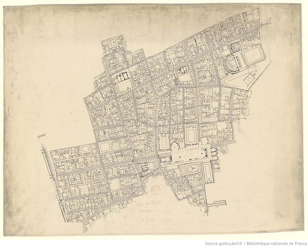
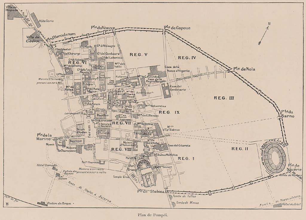
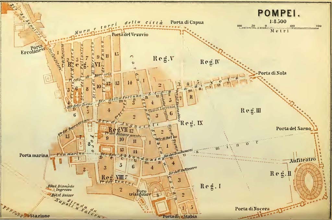
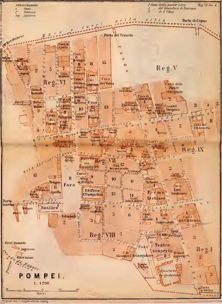
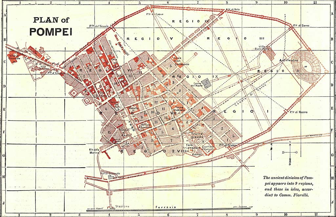
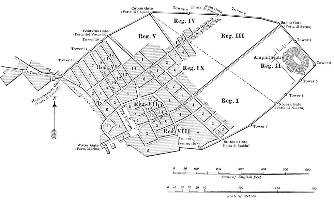
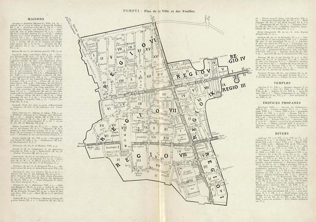
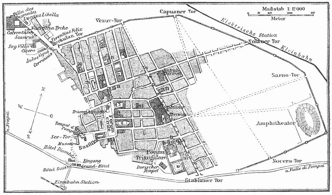
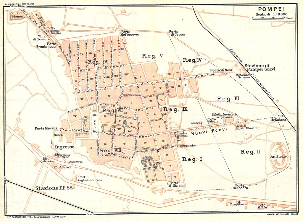
_0001%203.jpg)
